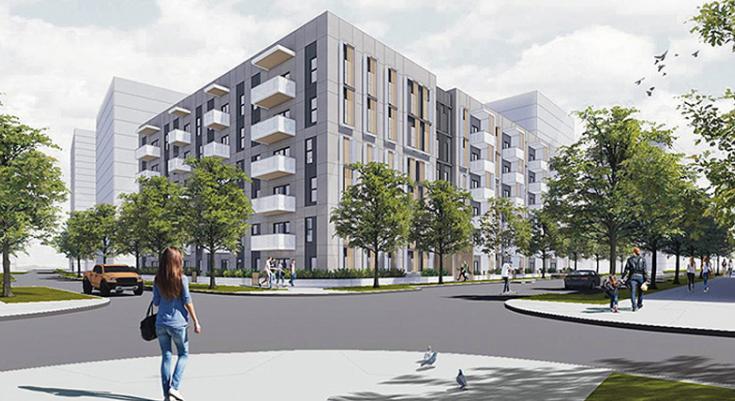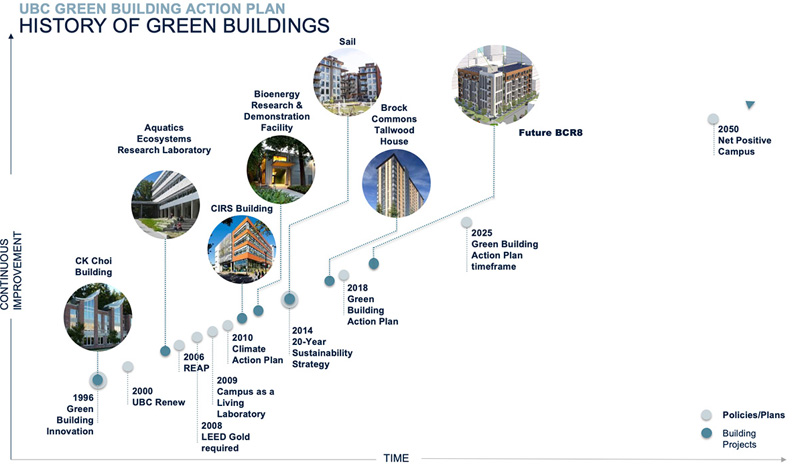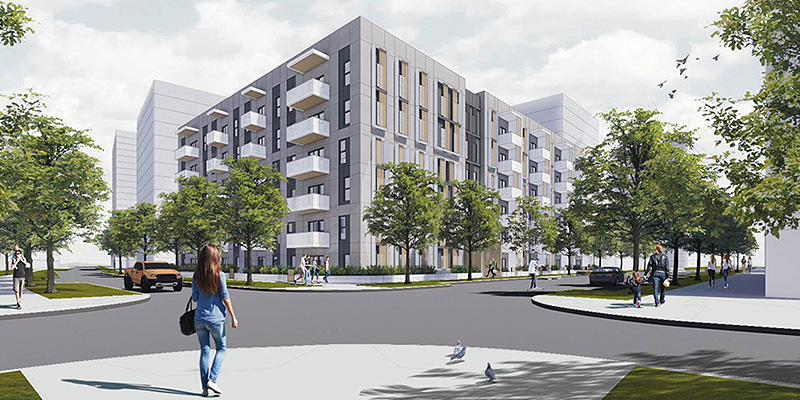
The Evolve faculty and staff rental housing planned for Wesbrook Place is turning heads—but it’s just the latest in a long history of iconic UBC buildings that have advanced sustainable architecture over more than two decades.

Penny Martyn, Manager, Green Building at Campus and Community Planning, recommends eight buildings you should go and visit.
![]()
1. CK Choi Building, 1996
1855 West Mall
Architects: Matsuzaki Wright
This centre for Asian research was built at the dawn of modern green buildings and was soon world famous. It incorporated many salvaged materials, including beams from the nearby Armoury Building, which had just been demolished, and bricks from Yaletown streets that originally came from ship ballasts. The waterless toilets and natural ventilation, which draws in cool air from the nearby forest, were also innovative.
![]()
2. Aquatic Ecosystems Research Laboratory, 2006
2202 Main Mall
Architects: Patkau
This LEED Gold certified research building next to the Beatty Biodiversity Museum (with the blue whale skeleton), features natural ventilation and a central daylit atrium that connects the four floors and creates a visually striking social and public space.
![]()
3. Centre for Interactive Research on Sustainability, 2011
2260 West Mall
Architects: Perkins and Will
The first building at UBC to achieve LEED Platinum certification, CIRS was also the first to be built with a net positive vision, and the first demonstration project for the Campus as a Living Laboratory Initiative. Still a flagship for demonstrating sustainability (it is popular for tours), it strives to be net-positive in terms of the environment and human wellbeing. The extensive public spaces like the café, stairs and shared atrium spaces create opportunities for social and academic connections between people. It also has a beautiful green roof that absorbs rainwater and attracts hummingbirds.
![]()
4. Bioenergy Research and Demonstration Facility, 2012
2329 West Mall
Architect: McFarland Marceau Architects Ltd.
The BRDF is all about wood. It’s a power station that processes waste wood to provide over 25% of the campus heat and 5% of its electrical needs, and is itself built from mass timber. It is also closely integrated with the nearby forest. The energy produced helped UBC reach its 2015 GHG reduction goals and an expansion is making the ambitious 2020 targets attainable.
![]()
5. Sail, 2014
3479 Wesbrook Mall
Architect: Rositch Hemphill + Associates
The first (and so far, only) building to be certified platinum for REAP, UBC’s own green building rating system, Sail was also the first six-storey wood-framed residential building created under the province’s updated code at the time. Its sustainable features include an innovative system that recovers heat from waste water.
![]()
6. The Nest, 2015
6133 University Blvd
Architect: B+H
When they started conceiving it, UBC students decided they wanted their new student union building to be extremely sustainable. Seven years of planning resulted in a LEED Platinum-certified building that forms sustainable space to gather, eat, study and socialize. A wide central stairway connects the floors, housing casual learning spaces and the iconic floating nest in an airy atrium. The seesaw wood roof with adjacent food garden is also very beautiful.
![]()
7. Tallwood House, Brock Commons, 2017
6088 Walter Gage Road
Architect: Acton Ostry
When it opened, this was the tallest wood building in the world. This 18-storey student residence uses new engineered wood products and construction techniques which showcase innovative building practices. As well as being locally sourced, wood buildings store carbon and are fast to build, which saves time and money; the prefabricated facade went up in only 66 days, thanks to the virtual construction modelling used to help design it.

8. Evolve (estimated completion 2021)
3508 Wesbrook Mall
Architects: ZGF
Evolve will be a six-storey, wood frame building with 110 rental units for UBC faculty and staff in the Wesbrook Place neighbourhood at UBC Vancouver. With construction commencing in 2020, this new project is still in the early stages. The project is targeting Passive House certification and researchers at UBC will collect and analyse data from Evolve and a comparable project in Wesbrook Place to help inform UBC’s long-term goals to reduce energy requirements for buildings. In addition to the valuable data that will be collected, the 110 new rental units location will encourage residents to walk and cycle to work, furthering strengthening the sustainability of the Wesbrook Place community.
Last year, UBC approved a Green Building Action Plan for the campus. “It’s great that the UBC Board of Governors endorsed this plan,” says Martyn. “Looking holistically at the design of buildings and highlighting areas like energy, water, health and well-being and climate adaptation puts a lot of structure behind what we’re doing. Now we have a pathway for UBC buildings to fulfill the vision of making net positive contributions towards human and natural systems.”