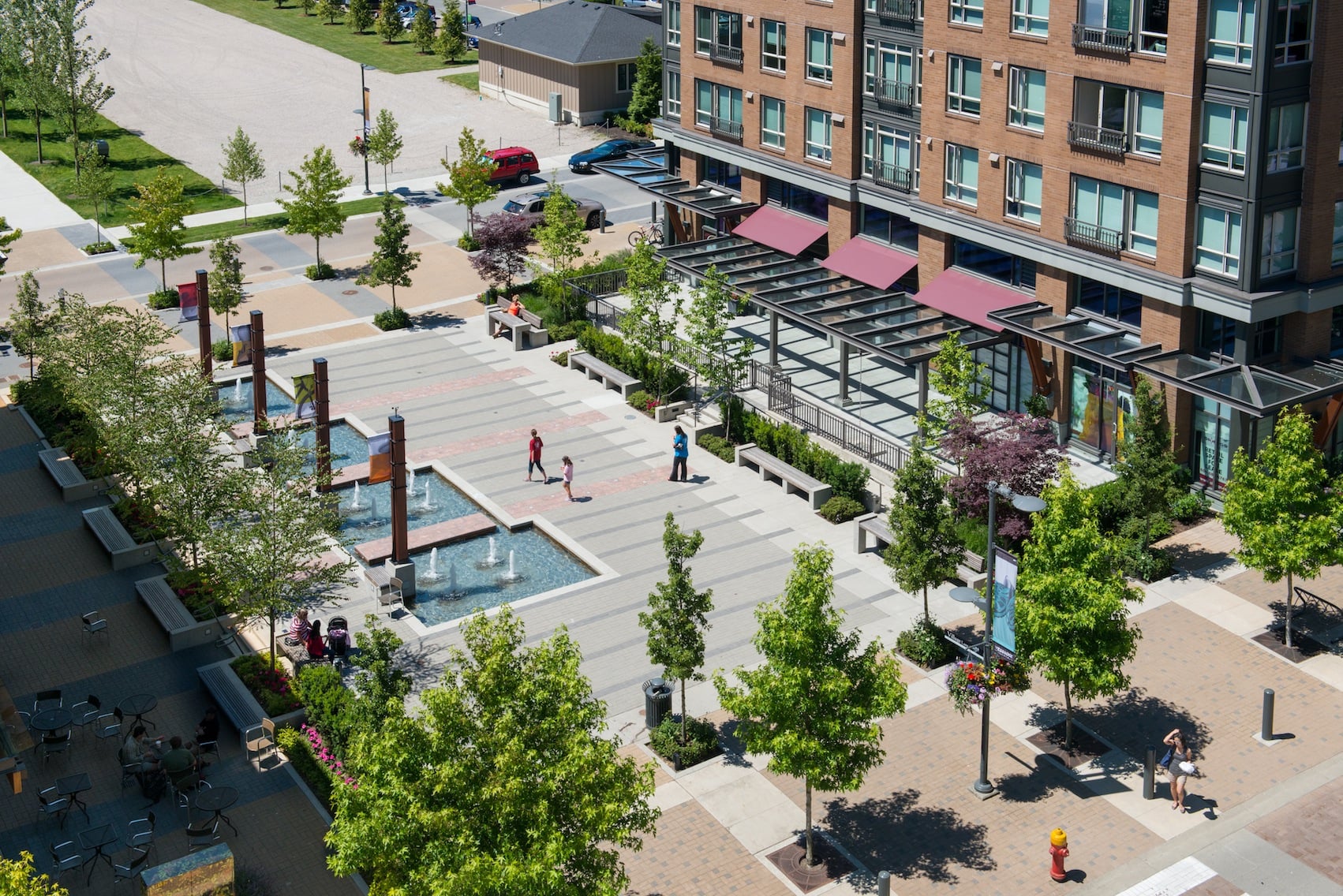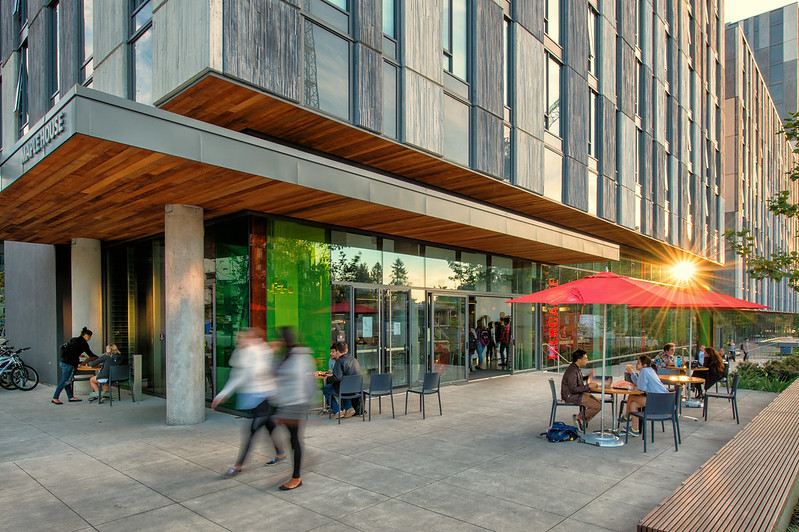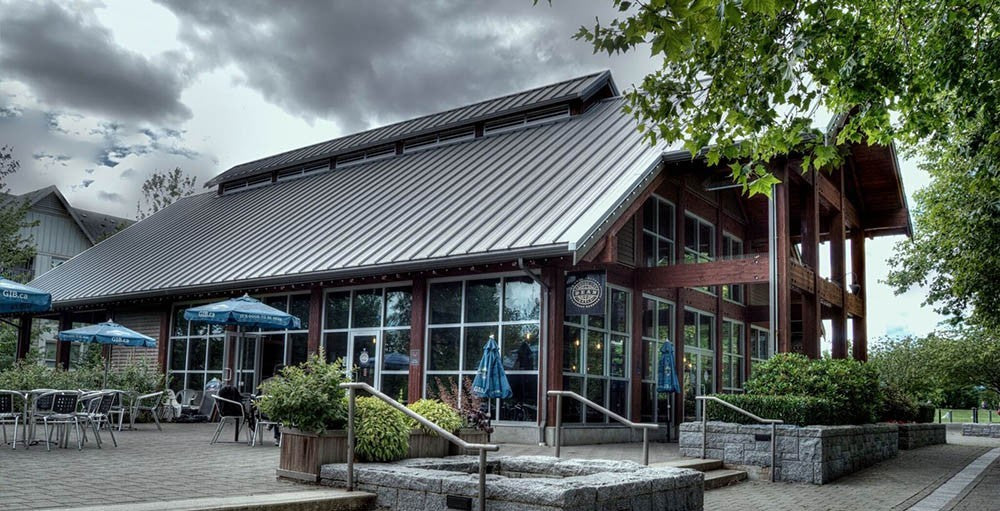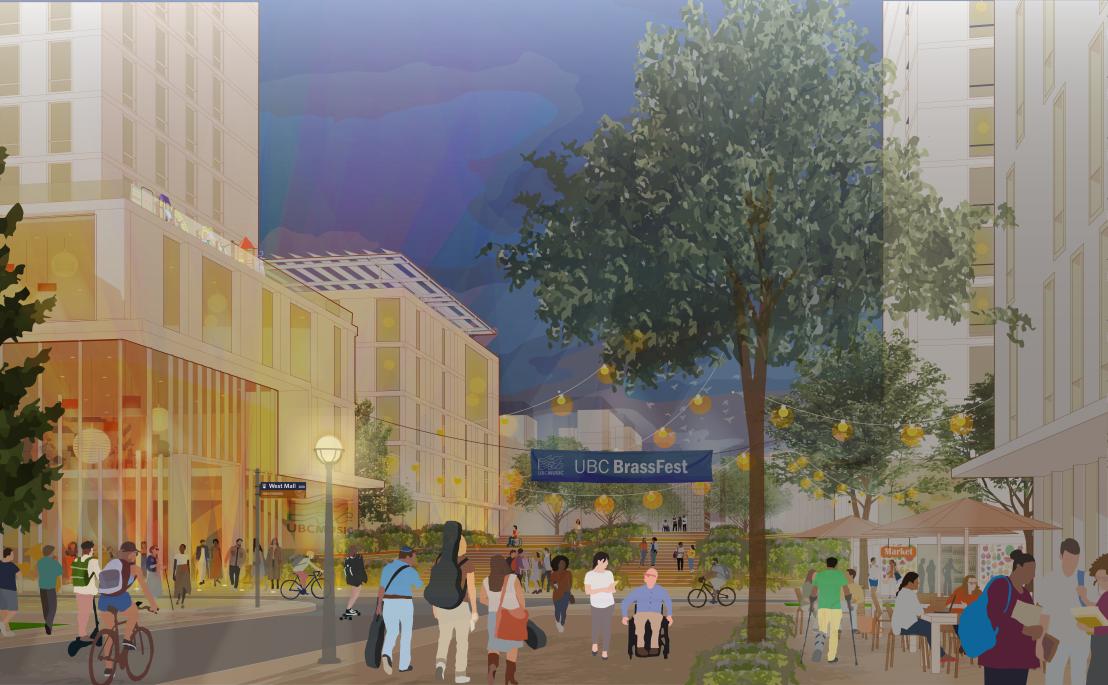
UBC Vancouver in 2050
A mosaic of connected communities—each with their own local heart, unique features and identity and strong Musqueam welcome and presence—defines a socially-connected, approachable, urban campus that is easy to navigate and where people feel included and supported. Each community features a blend of housing, work spaces, green space and amenities (e.g., corner stores, cafes, child care) that allow people to meet their daily needs conveniently. Destination features draw people in to each community from across the campus and the region. Each new development contributes to a complete, compact, sustainable and resilient campus.
Key Strategies
|
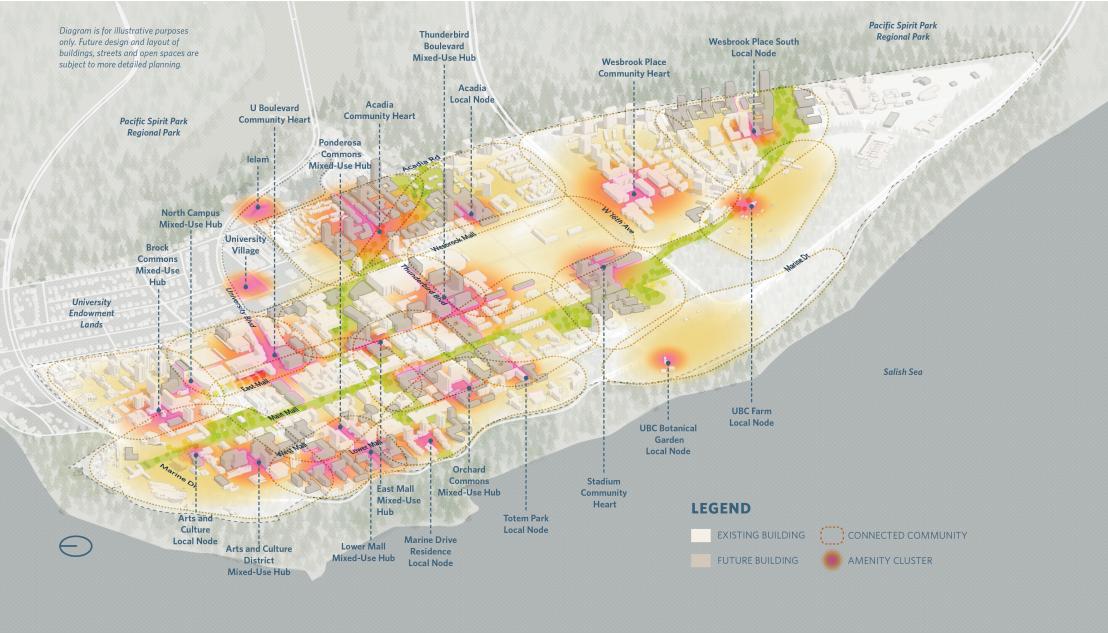
Complete, Compact Communities
As the campus population grows and evolves, amenities and services will be located to support the distinct needs of local communities, foster community wellbeing and enhance campus life.
Accessibility for All
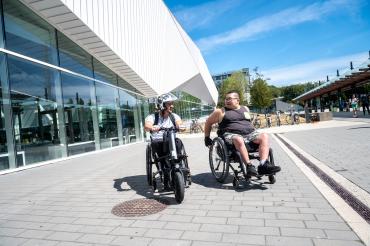
UBC is committed to ensuring that everyone is welcomed and supported in their daily activities on campus and in the neighbourhoods. In alignment with the provincial Accessible BC Act, and reflecting current and future recommendations from people with diverse disabled experiences, UBC will incorporate accessibility and inclusion into all spaces across campus. This means designing spaces without barriers, that are welcoming, adaptable and that facilitate effective access and choice to people of all ability levels.
Coordinated Delivery of Amenities and Services
The Vision establishes the framework to deliver community amenities to keep pace with population growth, support local needs, create a vibrant and accessible campus and reinforce neighbourhood vitality. This includes child care, schools, and community facilities.
Close coordination with on-campus groups and external service providers and include industry, community-run and partnership delivery models. Operations and management models, along with sustainable funding for community amenities and facilities, will be developed through implementation of the Vision and involve multiple parties, including: UBC Campus + Community Planning, Student Housing and Community Services, Athletics and Recreation, the University Neighbourhoods Association, UBC Properties Trust, and external partners and services providers, such as Vancouver Coast Health, Vancouver School Board, Vancouver Fire and Rescue Services and the Government of BC.
