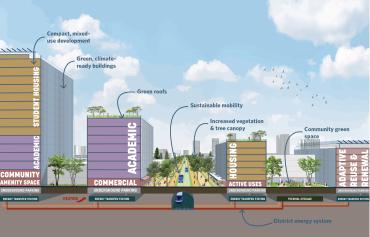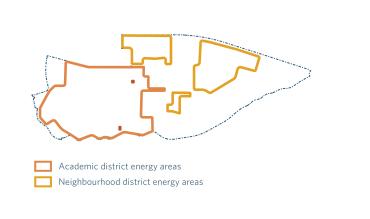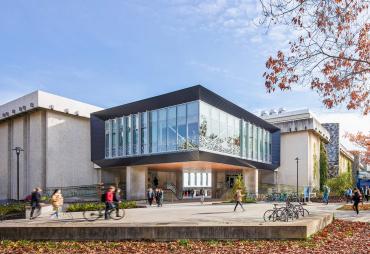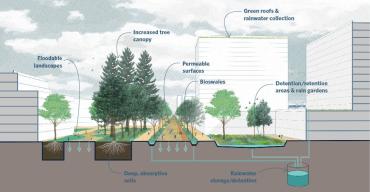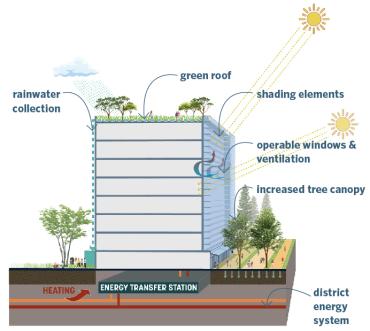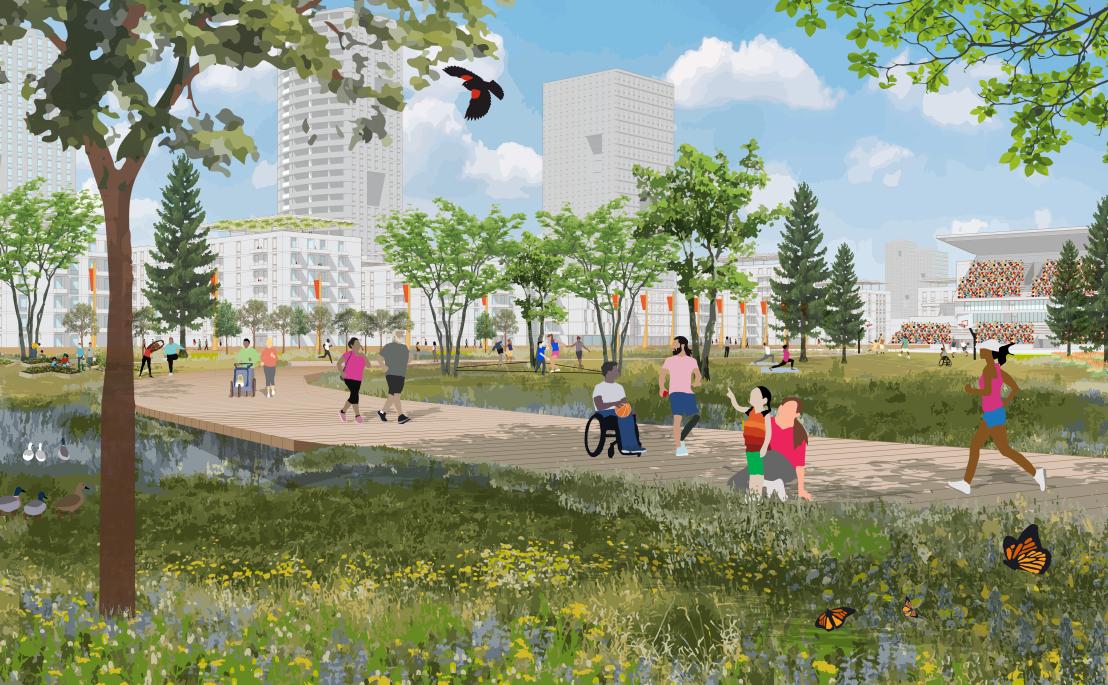
UBC Vancouver in 2050
Building upon UBC community and Musqueam expertise, research and activism, UBC continues to advance excellence and innovation to address the climate emergency. Through Campus as a Living Lab, new approaches in climate science, building technology and city planning are tried, tested and refined at UBC and exported for application around the world. A global role model for decarbonization, UBC eliminated virtually all conventional fossil fuel use on campus and is on an accelerated path to net-zero emissions from all sources, including commuting, business air travel, food, waste and materials, and embodied carbon. Buildings and infrastructure work together to provide critical climate adaptation benefits to address warming temperatures and more intense and frequent storms. Campus infrastructure has helped the community to be more resilient and adaptable to uncertain and changing conditions.
Key Strategies
|
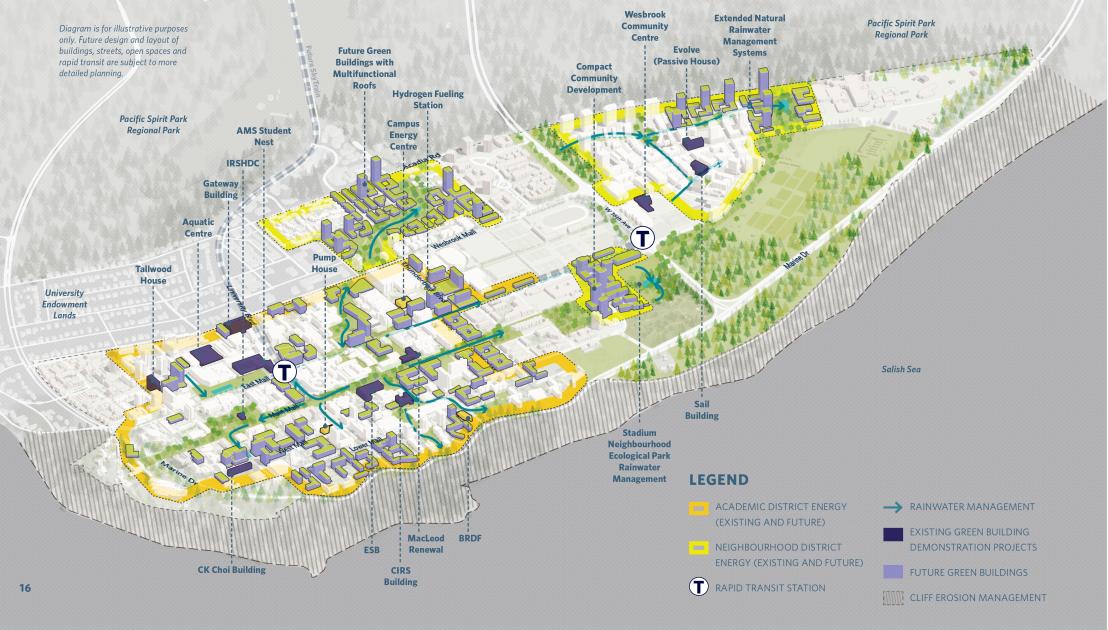
Climate Action
UBC will continue be a leader in climate action and greenhouse gas emissions reductions, through just and equitable policies that guide campus development and applied research in areas such as energy systems, building technology, design and construction, and community planning. UBC will also prepare the campus to be adaptive to a changing climate, supporting the health, wellbeing and safety of the campus community and surrounding ecosystem. Existing plans and policies include Climate Action Plan 2030, Neighbourhood Climate Action Plan, and Campus as a Living Lab.
Climate Mitigation
The Vision enables UBC to mitigate contributions to climate change from campus operations—reducing greenhouse gas emissions through approaches to land use, mobility and building construction and operations.
Climate Adaptation
The response to climate change further requires the development of just and equitable adaptation strategies that reduce impacts associated with the increasing frequency and severity of climatic events. As the temperature warms, the campus will face more intense and frequent heavy-rain and heat events, increased drought, and smoke from larger and more frequent wildfires. The Vision promotes UBC’s use of whole-systems thinking and nature-based approaches, supporting the health, wellbeing and safety of the UBC community.
