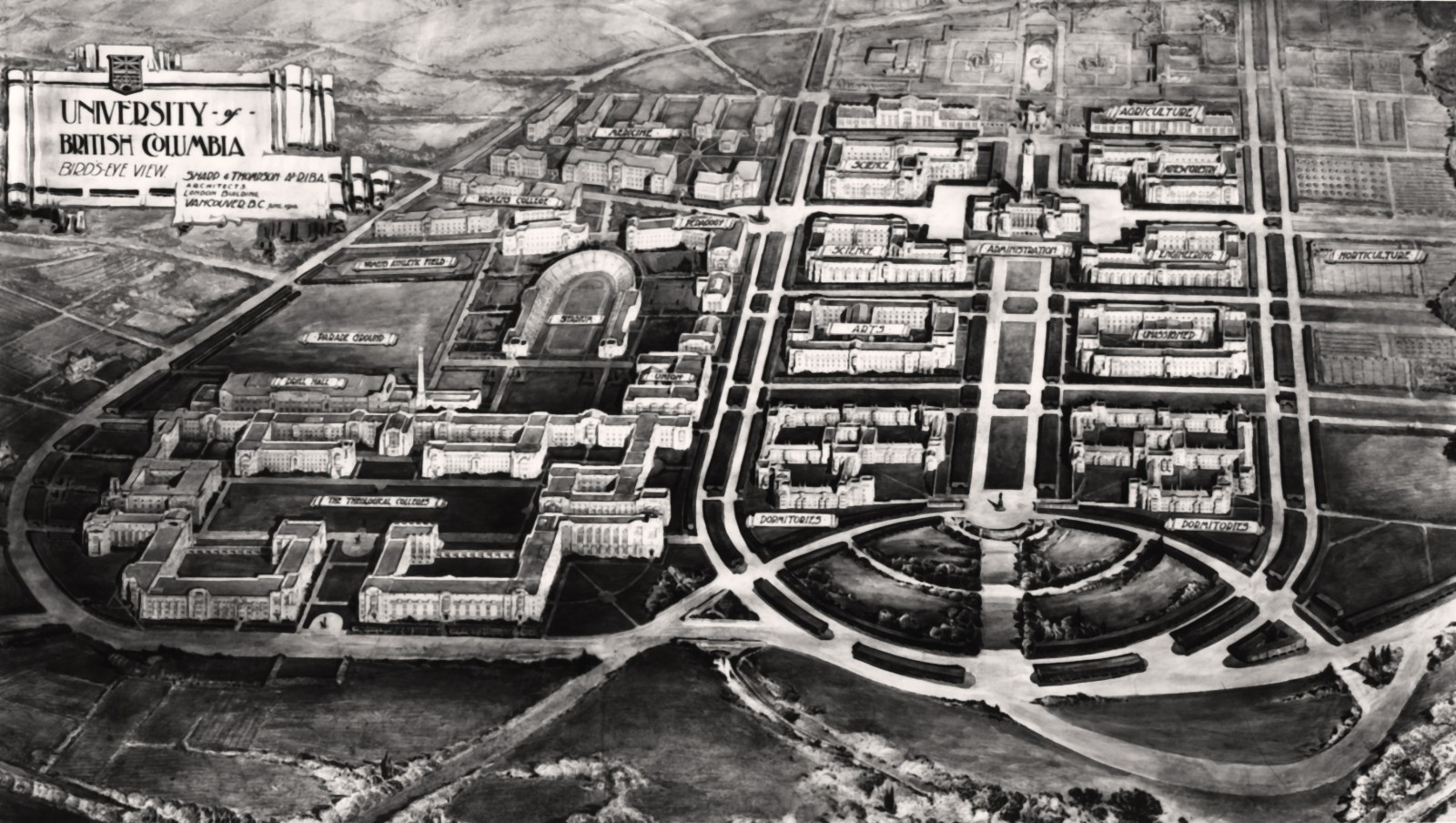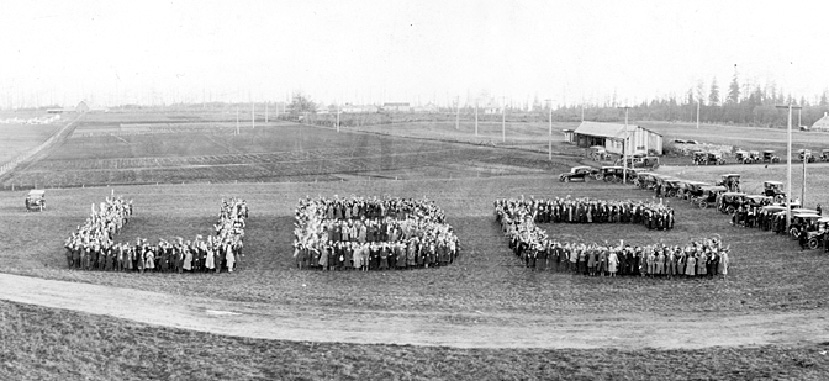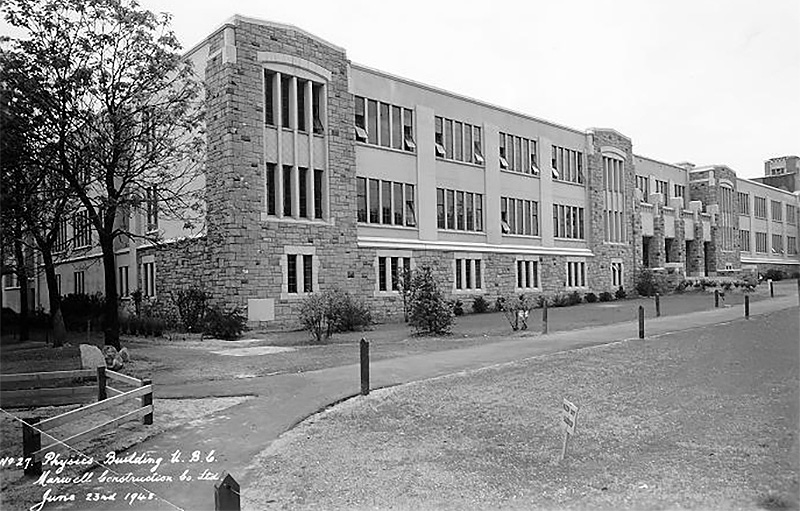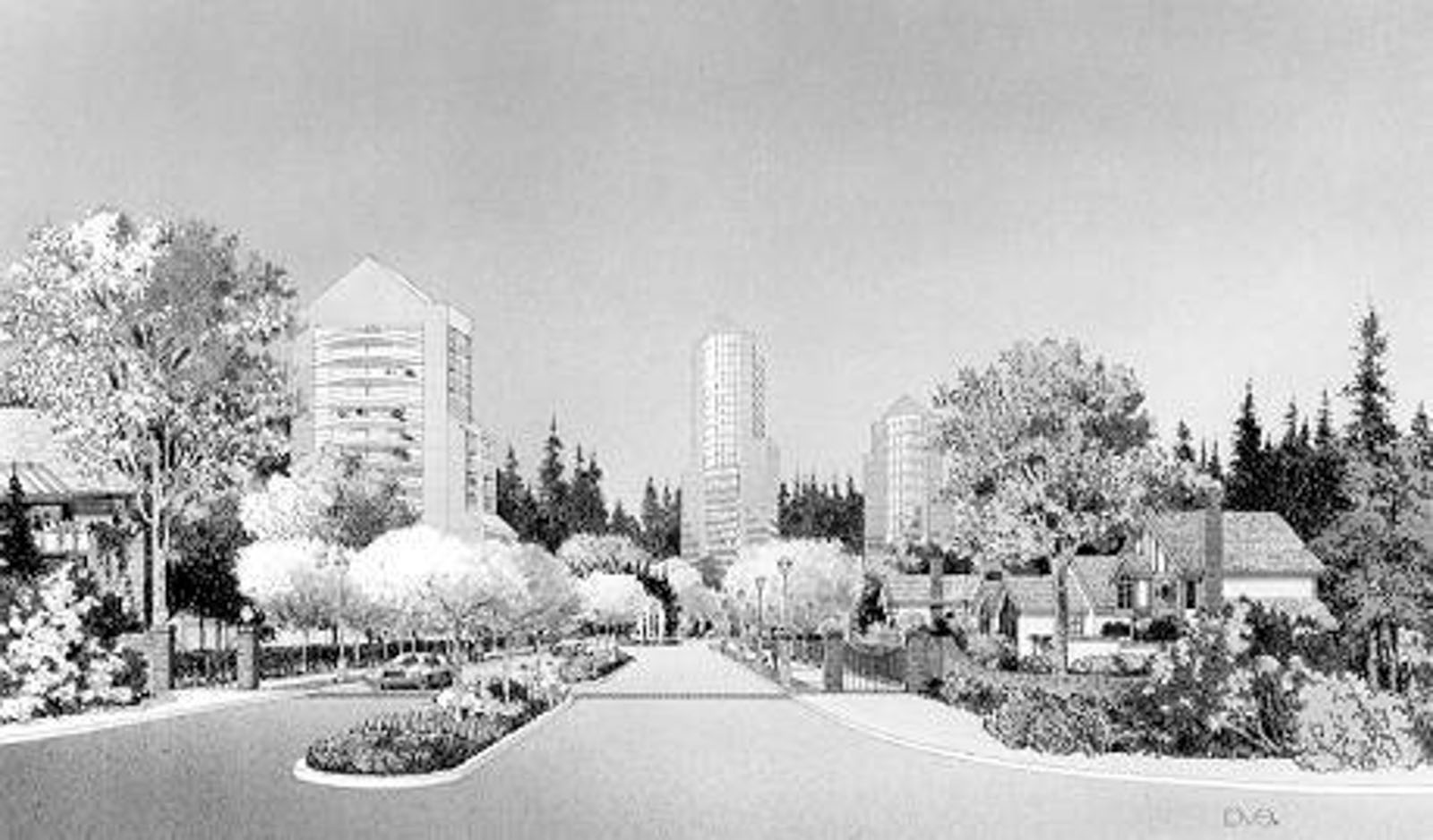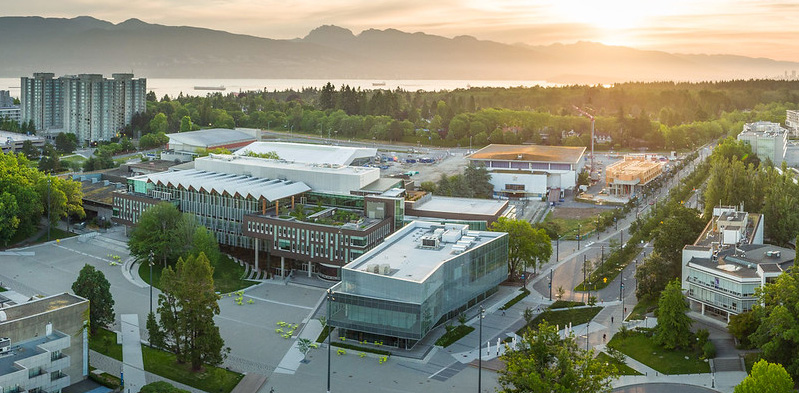Musqueam Territory
The UBC Vancouver campus is situated on the traditional, ancestral and unceded territory of the Musqueam people.
Learn more about Musqueam and UBC
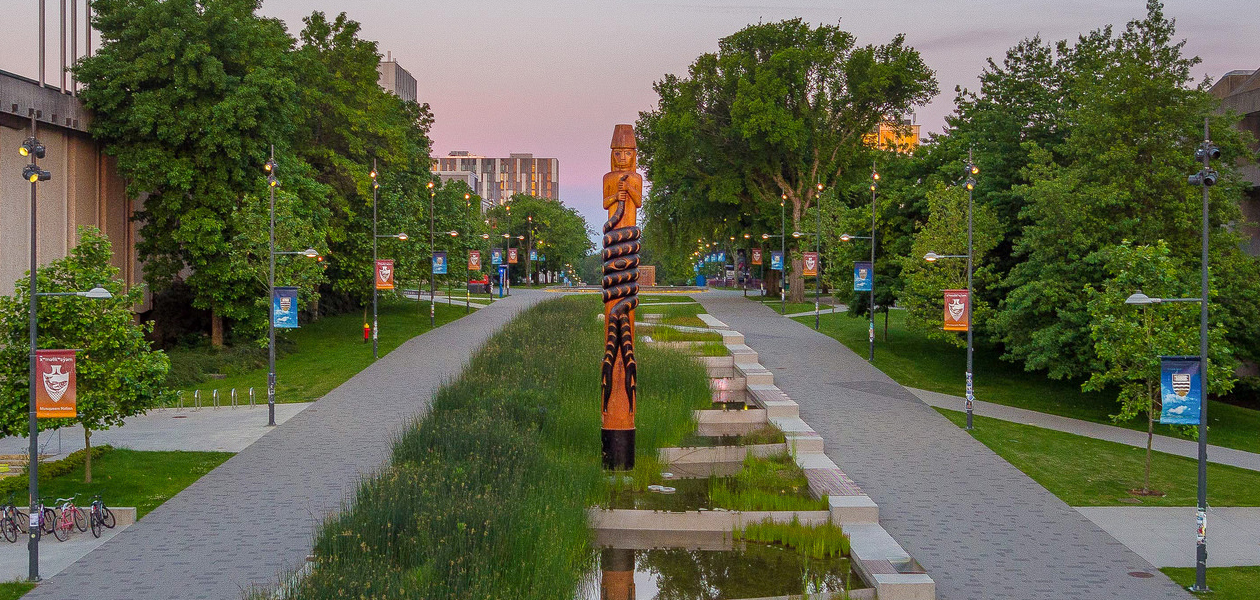
Choosing Point Grey
The Province of British Columbia located UBC in Point Grey in 1910. The site was close to — but not part of — Vancouver, the province’s growing industrial and cultural centre. It offered a unique setting with commanding views over the Strait of Georgia and provided ample land for research. At the time, the Minister of Education said UBC would be: “a small city which is capable of being made one of the most interesting and beautiful in the world.” A 1914 Campus Plan by Sharp and Thompson Architects provided the framework for UBC’s growth.
An Evolving Campus
In 1920, the Province of British Columbia set aside 3,000 acres in Point Grey as the University Endowment Lands, with the plan to fund UBC by developing housing. The campus grew slowly and began accelerating through the 1950s to the 1980s, when UBC built much of its existing academic core. In the late 1980s, two decisions shaped UBC’s future: 1) 2,160 acres of land endowment was protected and Pacific Spirit Regional Park was established, and 2) Hampton Place, the first residential community at UBC, was developed.
Becoming a Complete Community
Since the 1980s, UBC’s academic population has grown rapidly with more than 50,000 students, 14,000 faculty and staff, new facilities, student housing, and six mixed-use campus neighbourhoods.

