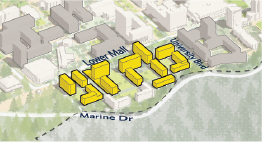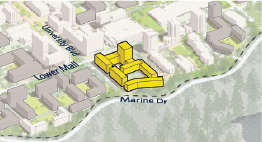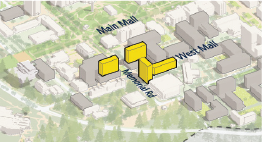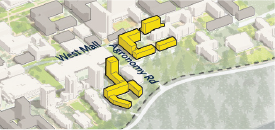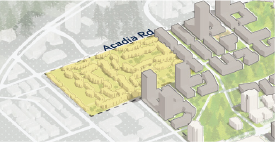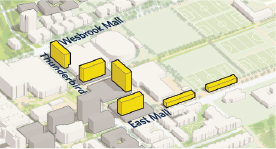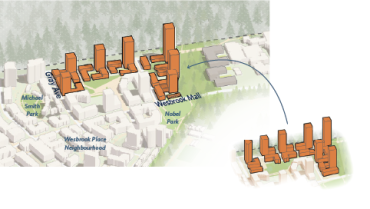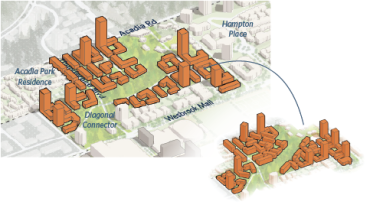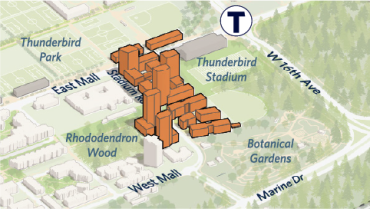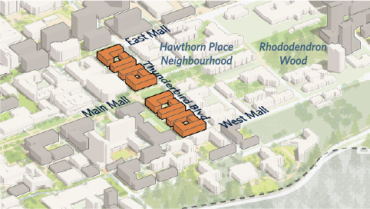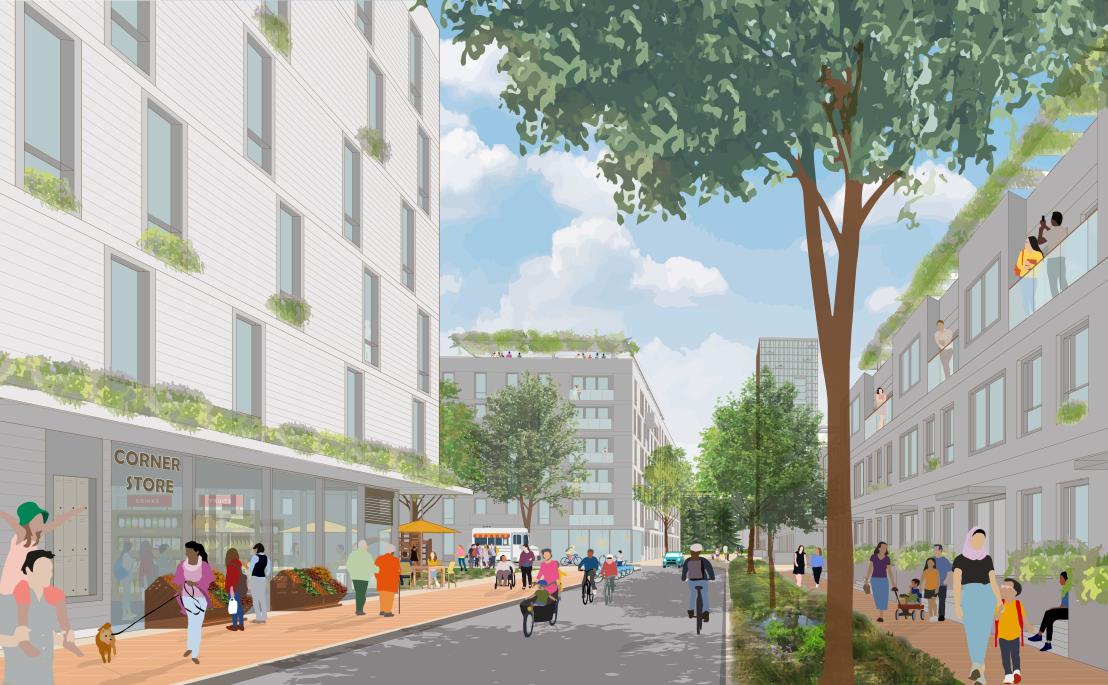
UBC Vancouver in 2050
More on-campus housing means more UBC community members have affordable housing options close to where they work or study. The campus includes even more family homes, opportunities to age in place, and amenities that make life easier and richer for residents, including child care, groceries and transit. Free from long commutes and worries about finding stable housing, more students, faculty and staff have more time to focus on studying, teaching and research, being present for their families and friends, getting involved in campus life, and building community with their neighbours. Reducing the number of people commuting to campus has helped UBC address the climate crisis.
Key Strategies
|
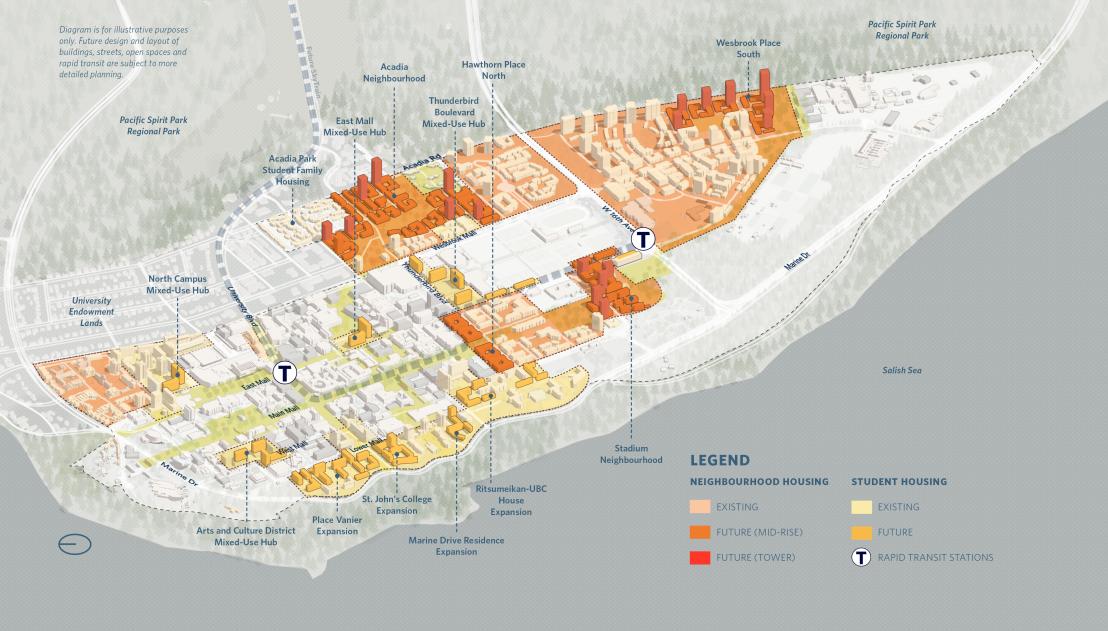
Future Student Housing
The Vision supports the Housing Action Plan target of building 3,300 more student housing beds as a priority, plus 1,000 beds to replace aging facilities and address seismic deficiencies, and identifies sites for even more student housing, with timing and project delivery subject to demand, prioritization, financing and funding capacity. The Vision also allocates replacement sites for student housing affected by future neighbourhood development in Acadia and through an expansion of the Hawthorn Neighbourhood.
Future Neighbourhood Housing
To optimize livability, maximize open space and balance the distribution of growth, new neighbourhood development is focused in new and expanded neighbourhood areas south of the academic core. Housing will include a mix of mid-rise and taller buildings, prioritizing mid-rise wood-frame construction where possible, to maximize affordability, carbon sequestration and a ground-oriented neighbourhood feel. In alignment with the Housing Action Plan, at least 40 per cent of all new neighbourood housing will be rental and at least 25 per cent of all new housing will be discounted rental for faculty and staff.
Affordability at UBC
The Vision enables a significant expansion of UBC’s on-campus housing supply and increased financial resources to deliver more affordable housing, such as below-market student housing, faculty and staff rental housing and new home-ownership opportunities. It also provides opportunities to improve the affordability of other aspects of life on campus, including child care and amenities and services, as part of a complete community approach to planning.
Affordable Services & Amenities
In addition to the high cost of housing, people in the community are contending with rising costs of food, transportation and other necessities, and while significant progress has been made to reduce child care costs, spaces remain limited across the region.
Housing Action Plan
The updated Housing Action Plan is a bold response to the affordability challenge currently facing the UBC community, including providing on-campus rental homes for nearly 30,000 people who study or work on campus and their families by 2050, more than 80 per cent of which would be below market rates.
