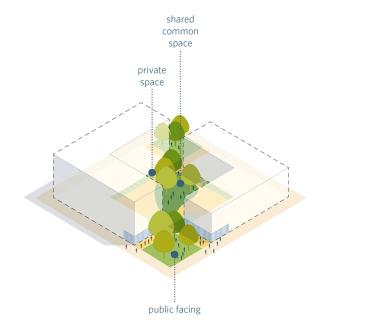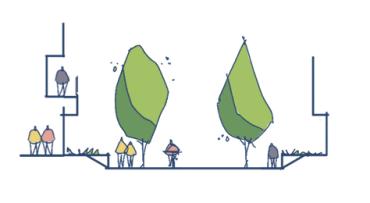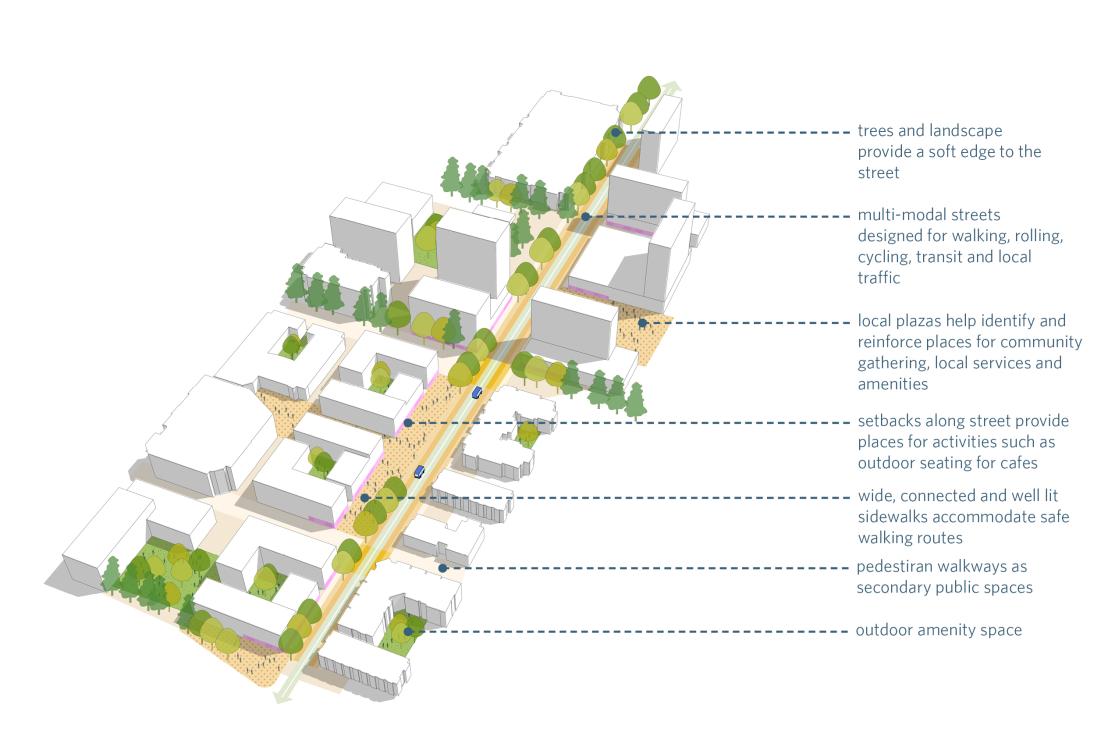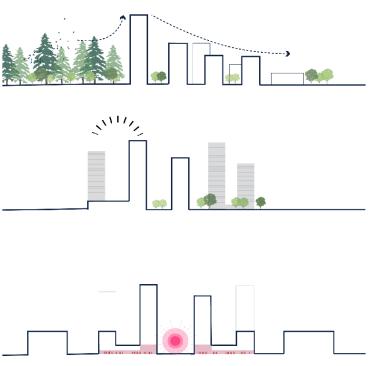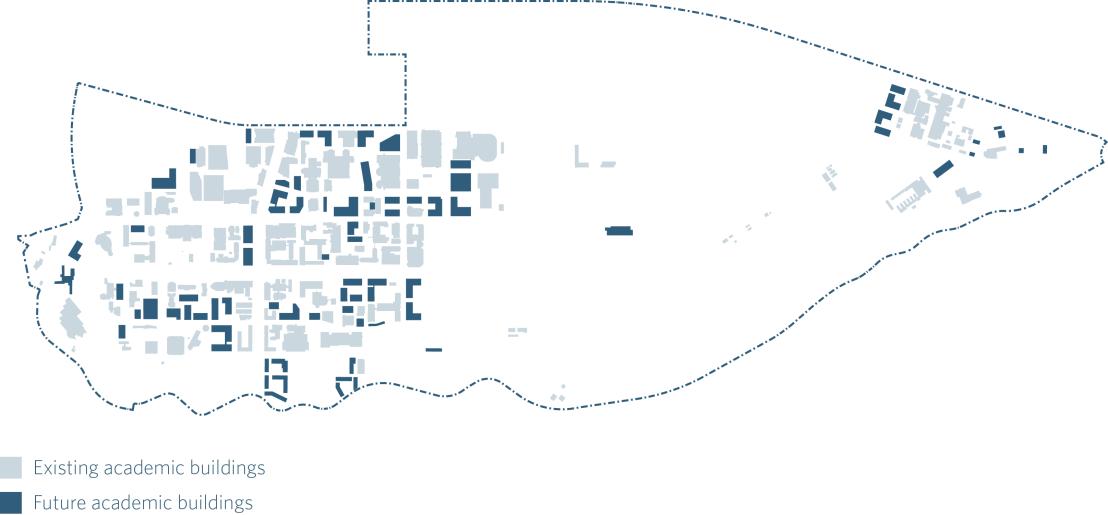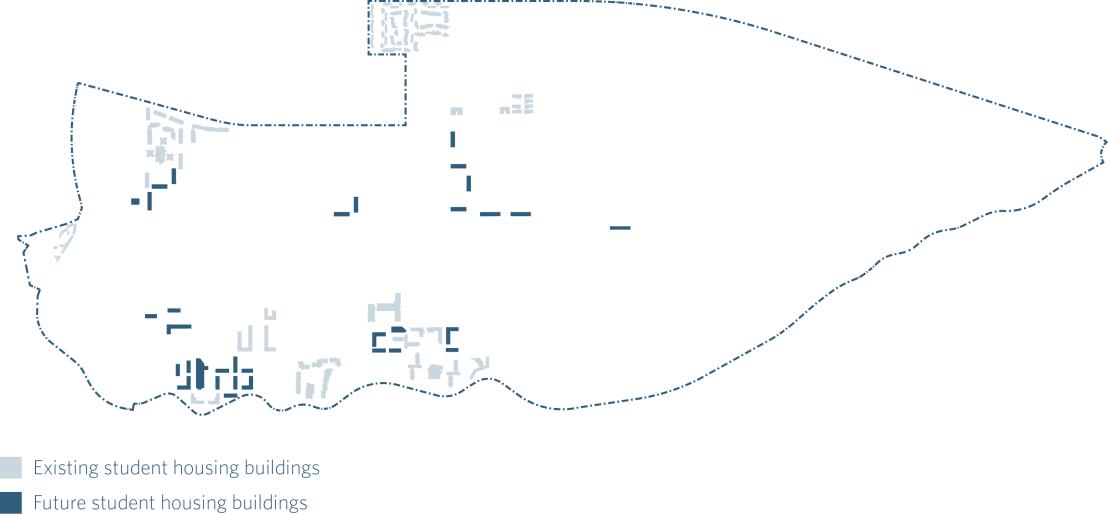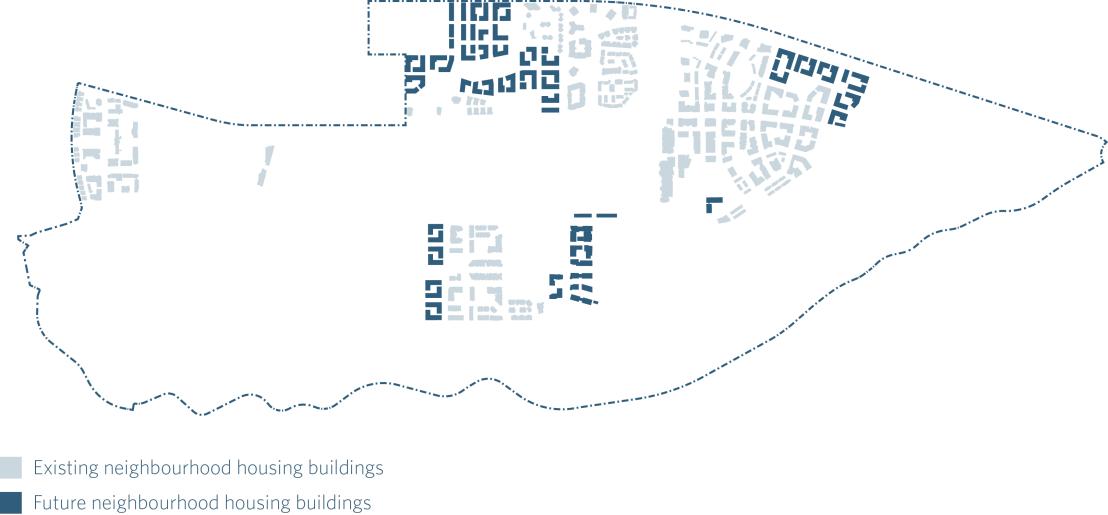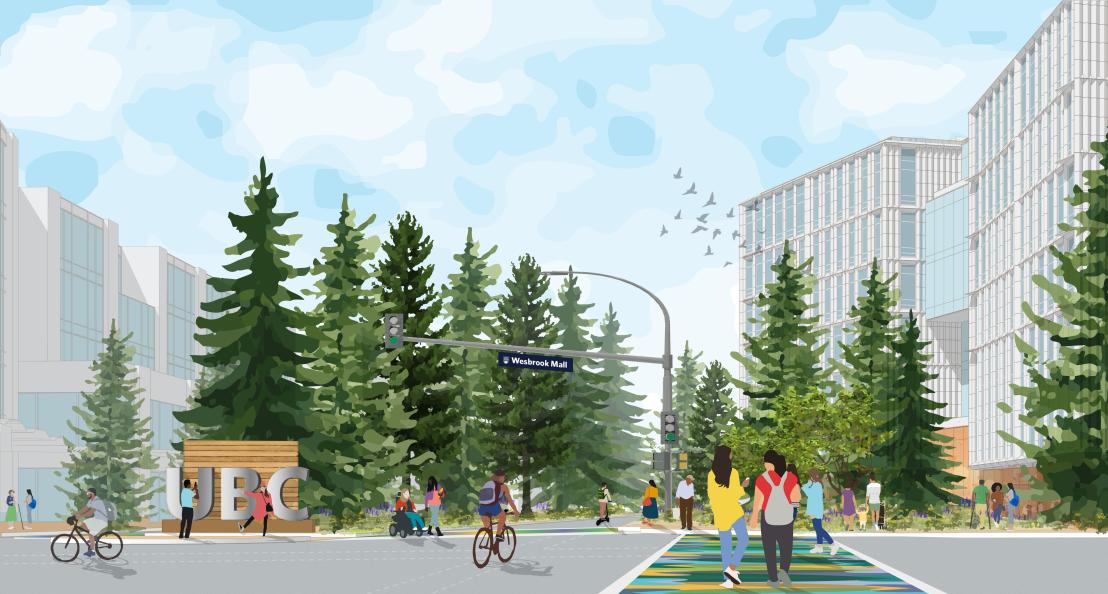
Campus Design Intention
Areas of future growth are thoughtfully distributed to weave the campus together and integrate nature into and across the campus. New academic and neighbourhood development is concentrated around mixed-use activity centres, corridors and future rapid transit stations, making the campus more livable, walkable and easier to navigate. The academic core is strengthened with new Learning Corridors along East Mall and Thunderbird Boulevard, connecting neighourhoods, Mixed-Use Hubs and student housing areas. Existing housing areas will expand to meet the needs of the UBC community while responding thoughtfully to their local context. Taller buildings will be located near each other or the forest edge, while mid-rise buildings—the predominant form of neighbourhood housing—will frame streets and large open spaces.
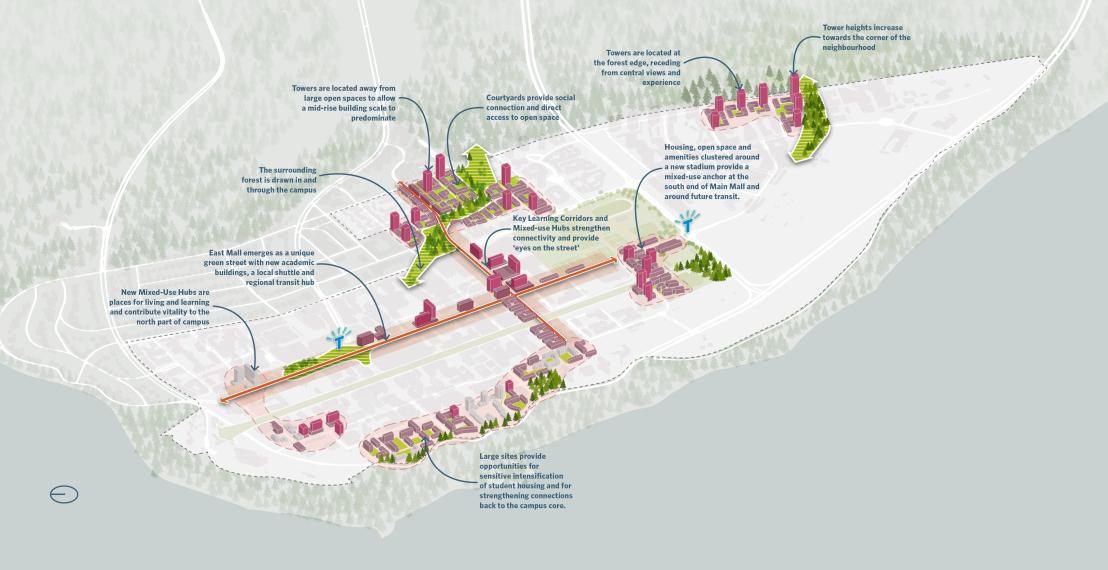
Points of Welcome & Historic Views
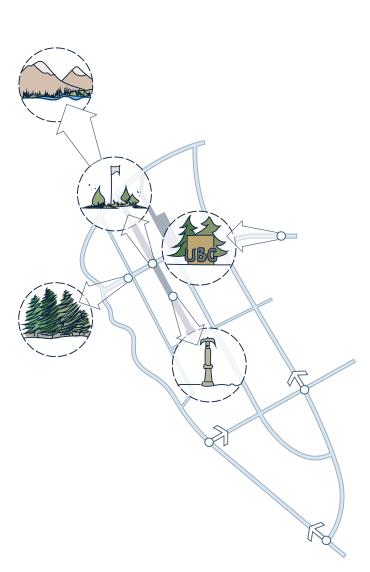
Elevated on the Point Grey peninsula, UBC enjoys spectacular views of the coastal mountains and the Salish Sea. These views are particularly important for connecting the community with the surrounding natural setting, and for Musqueam use of land and places of cultural value. UBC will work with Musqueam and Metro Vancouver to explore enhancing and restoring these cherished views from Main Mall, University Boulevard, East Mall and West Mall.
The view at the north end of Main Mall is culturally significant to Musqueam and will be enhanced by a reimagined landscape that replaces parts of the formal lawns with a more naturalized landscape using indigenous plants and design elements. There is the potential to extend this space via a land-bridge that spans Northwest Marine Drive.
A memorable and welcoming arrival experience to campus will be strengthened at key gateways. Working with Musqueam Indian Band and other partners, gateways will be unique to each context, and express the cultural values of Musqueam through a combination of distinctive architecture, indigenous landscapes and features, public art, street design and lighting.
Campus Design Elements
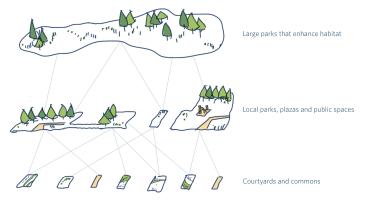
Courtayard & Open Spaces
Open space shapes and organizes neighbourhoods, providing places for people to gather and socialize, relax and recreate, and engage with nature. In urban communities, public space should be accessible to all and convenient to use. The Vision anticipates a variety of open space throughout the campus, each with a different character and role, use and size.
Streets for People
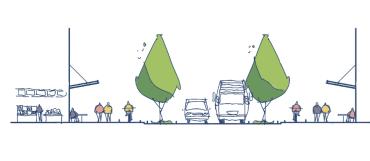
Streets will serve as additional public spaces while supporting the functional needs of moving people and goods. Streets will be scaled to their intended roles, uses, and functions—some will be narrower and focused on comfortable walking and rolling, while others will include bicycle lanes and surface transit.
Buildings That Contribute
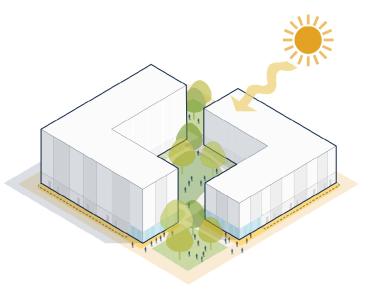
Both new and existing academic and neighbourhood buildings will help create a rich environment for people. While new buildings will showcase innovative design and contribute to a coherent campus experience, retention and rehabilitation of valued historic buildings, landscapes, and places can nurture an understanding of the relationships between place and time in the life of the campus.
Campus Character Areas
The character of the academic campus will celebrate and showcase UBC as a place of learning, innovation and the exchange of ideas. The student housing areas on campus will foster safe and comfortable homes for students and include the services and amenities to make student life successful. The character of new neighbourhoods will foster social interaction and community connections.
