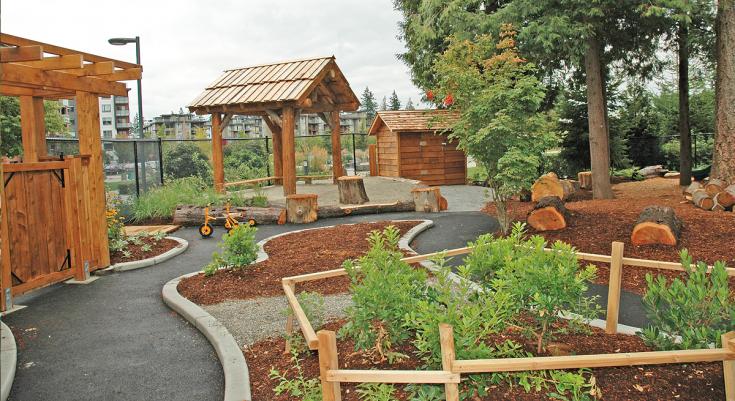
UBC’s youngest residents were excited to see the doors open to the Wesbrook YMCA Child Care Centre on September 1, 2020. Located next to the Wesbrook Community Centre on the south end of the UBC Vancouver campus, it is UBC’s greenest child care yet.
“We are really thrilled with this new building, and the parents and children who’ve visited have been very excited,” said Kim Adamson, General Manager of Child Care Development for the YMCA of Greater Vancouver.
The Centre is operated as a partnership between the YMCA, University Neighbourhoods Association (UNA) and UBC. The YMCA provides child care staff to manage the educational programming and the UNA provides operational support to maintain the building.
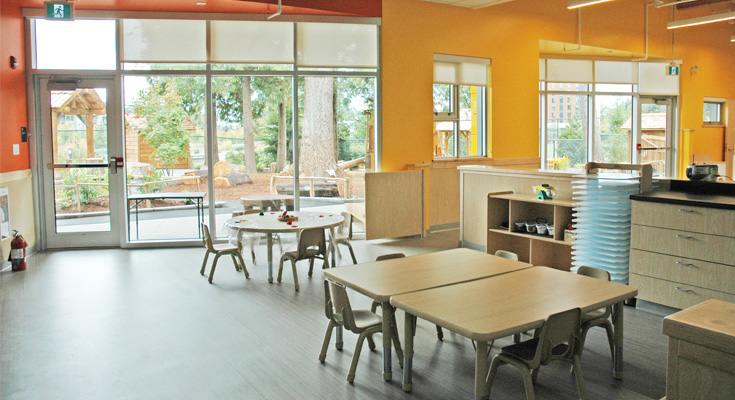
Opening the doors
The new centre offers 49 child care spaces in total, with 12 spaces designated for children under 18 months, 12 spaces for children ages 18-36 months and 25 spaces for children ages 3-5 years. This summer spaces were offered via a lottery system which prioritized children of UBC residents who are not affiliated with the university. Spaces were then made available to UBC residents who are affiliated with the university (e.g. they work or study at UBC), then UBC Staff and students who live off campus.
Wesbrook is the second, multi-age YMCA-operated child care centre to open on campus with the first being Vista Point YMCA Child Care in 2016. Vista Point, located across from the Thunderbird Stadium, has 25 spaces for children ages 30 months to 5 years. The YMCA also operates two out of school care programs operating at Wesbrook and Old Barn Community Centres.
Take a tour of UBC’s greenest child care centre
The Wesbrook YMCA Child Care Centre is the greenest child care centre to open at UBC according to Penny Martyn UBC’s Green Building Manager. The building was designed by Francl Architects and the landscape by Attentus Landscape Architecture. Development of this project was managed by UBC Properties Trust.
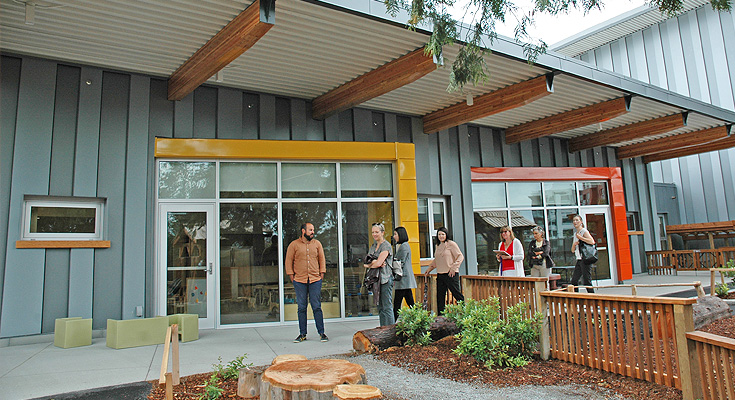
It is one of the first buildings on campus to address the UBC Green Building Action Plan strategies in energy, water, materials and resources, biodiversity, health and wellbeing, quality, climate adaption, and place and experience.
One example of the green building design strategy is the inclusion of large roof overhangs. “The building is south facing and gets a lot of sun so the overhang helps with thermal cooling and providing shade for the building,” said Martyn.
Martyn explained that energy use in the building will be monitored and the building envelope was designed to reduce energy loss.
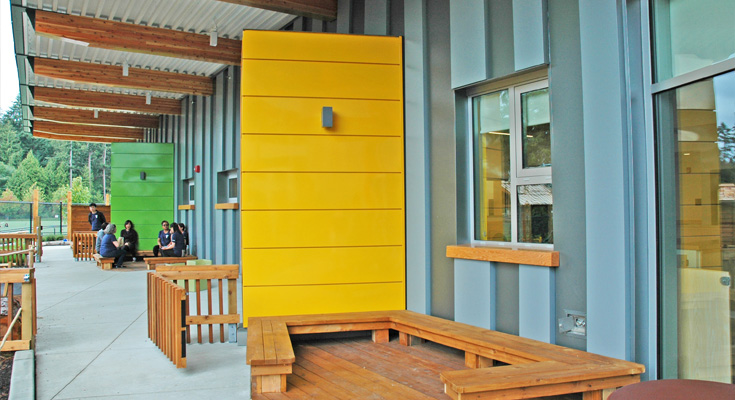
The south side of the Centre includes seating and play areas protected by the overhang for rainy day play. Windows with colourful metal frames add playfulness to the metal cladding.
Natural materials inside and out
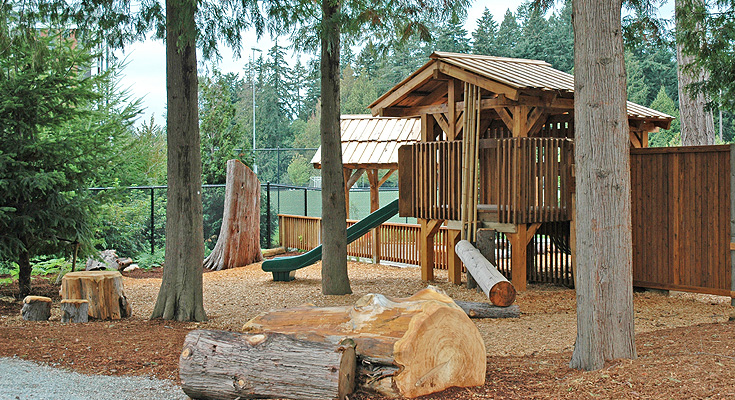
A large playground area contains plenty of spaces for children to climb on wooden structures built with natural materials. Majestic trees provide shade throughout the yard including a 28m tall Western Red Cedar and a 33m tall Douglas Fir.
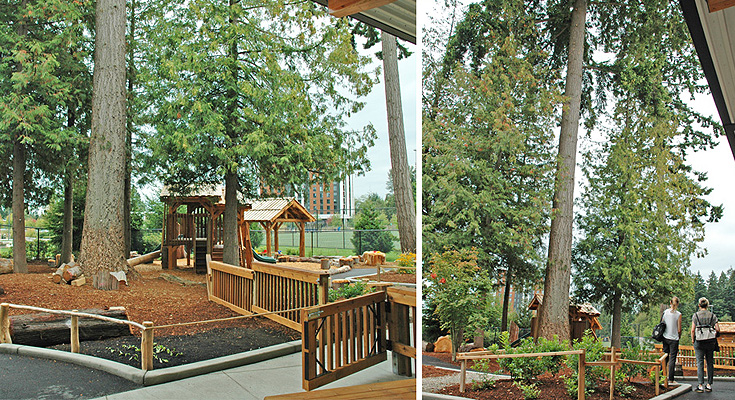
“We’ve used wood from the trees that were removed on site to create spaces for kids to climb on and roll over. We even asked the landscape architects to leave some of the pieces as ‘loose parts’ for kids to move around and be creative with,” said Adamson.
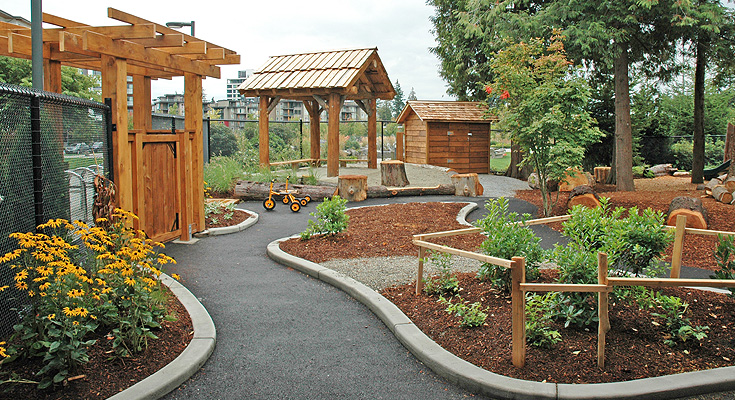
Natural light and finishes
The centre is divided into three separate areas to accommodate different age groups – 3 to 5 years, toddlers, and infants under 18 months. A central staff area provides sight lines to all sides of the facility for effective supervision.
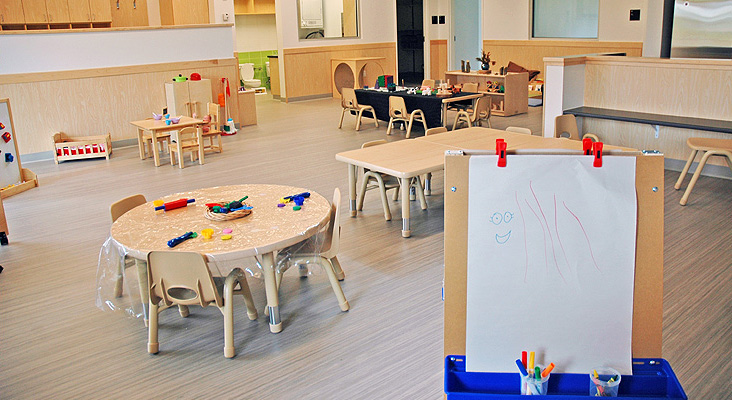
The YMCA provided input into the child-centred design which includes nap and quiet rooms, multi-purpose rooms and cubbies for kids to store their belongings. All the areas are stocked with high-quality and age-appropriate furnishings and toys.
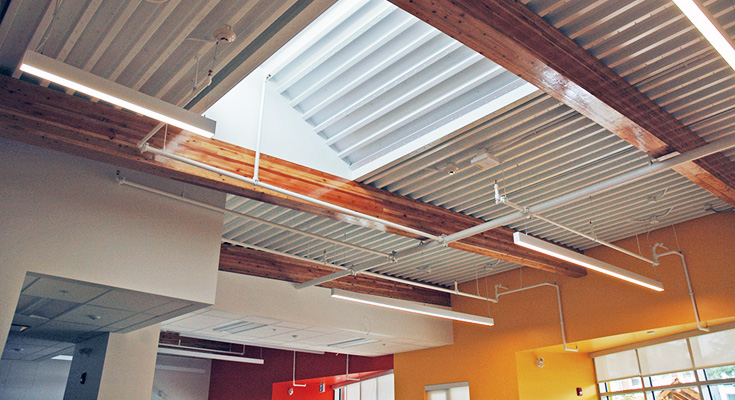
Skylights in the ceiling provide natural light and the ceiling lights have dimmers. “If you’re finding it’s a busy and chaotic day and the kids have lots of extra energy, sometimes just bringing the lights down calms them,” said Adamson.
The Centre is built to encourage children to move and enjoy the space, inside and out. “For example, with our YMCA Playing to Learn curriculum you’ll never see all 25 children in the 3 to 5-year space playing together. We work in small groups, children move through the various activities throughout the day and there is a constant flow all day,” said Adamson.
UBC is the largest university-operated provider of on-campus child care in North America. In the past 40 years the supply of child care and out of school care spaces has progressively increased. As of August 2020, there are a total of 1,000 spaces serving the UBC community, including the Wesbrook YMCA Child Care Centre.
Learn more