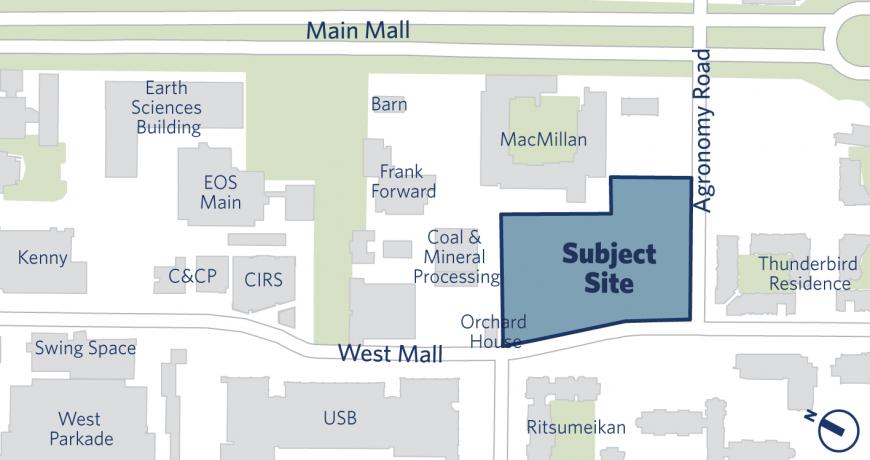Updated: December 13, 2019
Development Permit
DP 13034
Location
West Mall and Agronomy Road
Description
The UBC Vantage College | Orchard Commons project includes student housing and support amenity space with 1048 student beds, academic and offices space for UBC Vantage College (VC), office and administrative space for Student Housing and Hospitality Services (SHHS), dining hall and food / catering production kitchen, convenience store, large event and activity space, end of trip facilities and a daycare for 24 toddlers and infants.
Proponents
- UBC Properties Trust
- Perkins + Will
- Hapa Collaborative
Contact
Manager, Development Services
(604) 822-1586
Timeline
December 2013
Development permit and application plans submitted
Development permit and application plans received December 6, 2013
January 2014
Public Open House
Open House was held on Monday, January 20, 3:00 p.m. to 5:00 p.m. in the Atrium, Fred Kaiser Building, 2332 Main Mall
September 2014
Development Permit Issued
Development Permit Issued - September 05, 2014
Fall 2014
Construction Begins
Start Construction - Fall 2014
October 2017
Final Occupancy Issued
Final Occupancy Issued - October 12, 2017
Attachments
| File | Category |
| Project Description + Design Policy Compliance Statement (Dec. 2013) | Reference Material |
| Context, Site, Survey and Servicing Plans | Plans |
| Floor Plans | Plans |
| Elevations, Sections + Shadow Studies | Plans |
| Landscape Plans | Plans |
| LEED Checklist | Reference Material |
