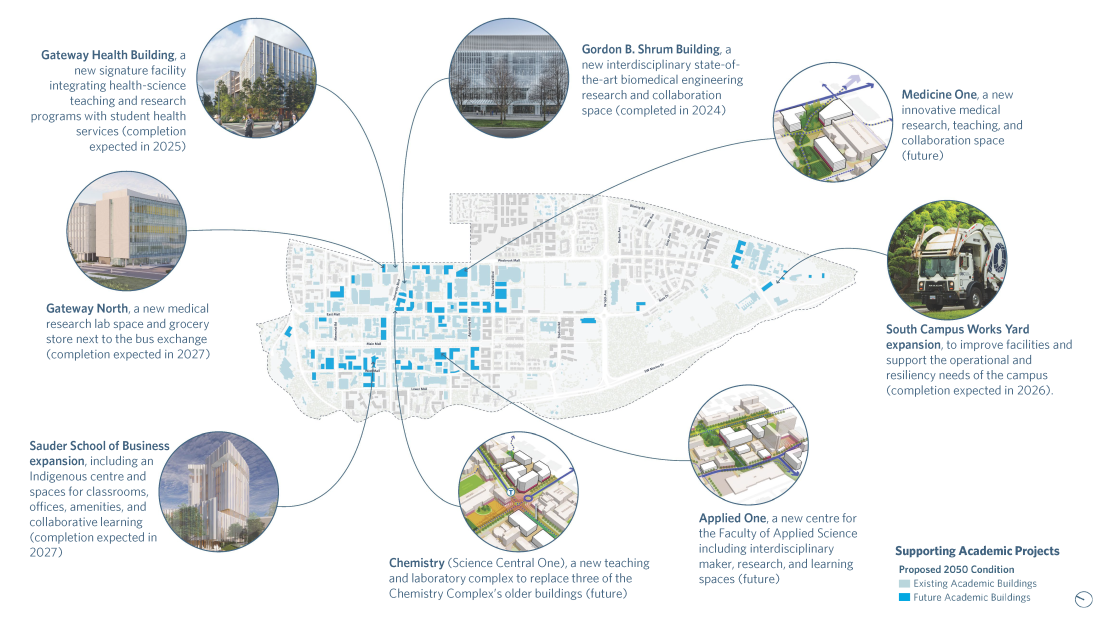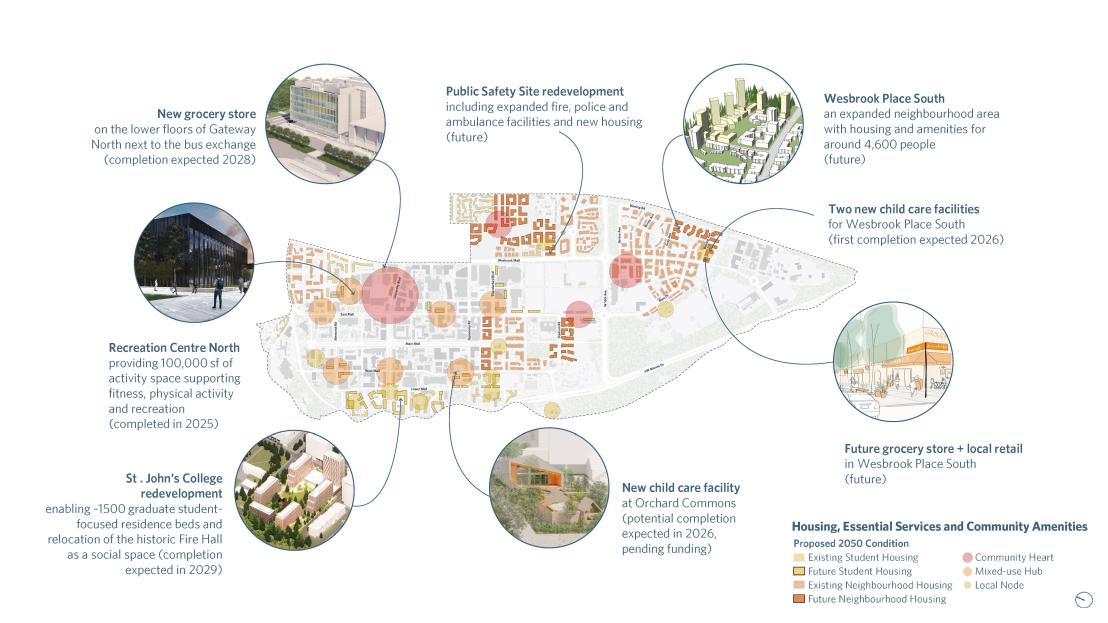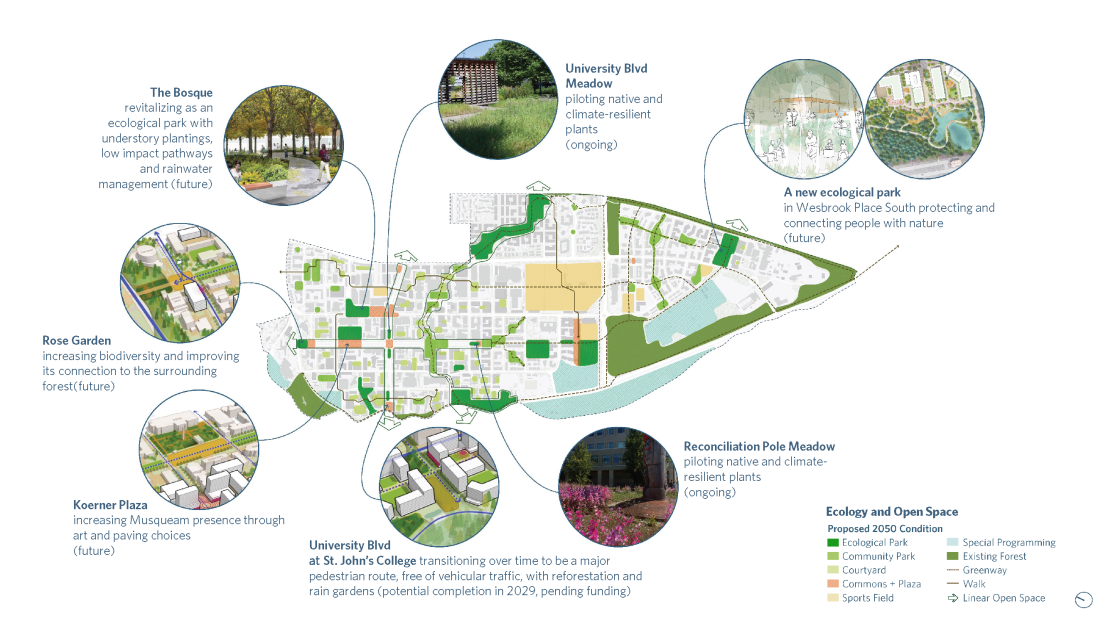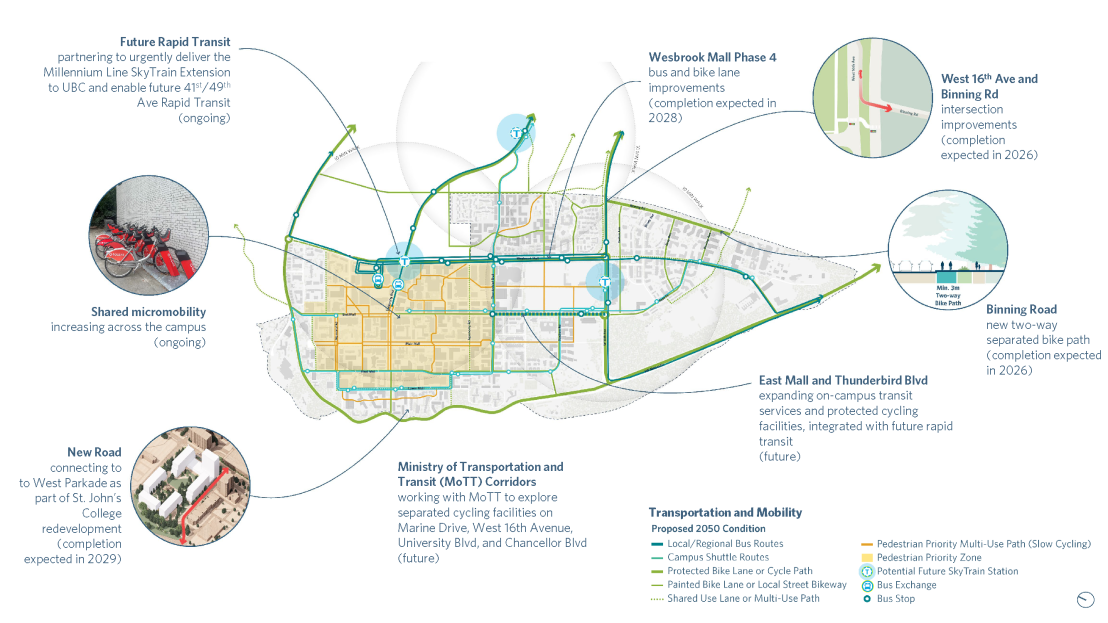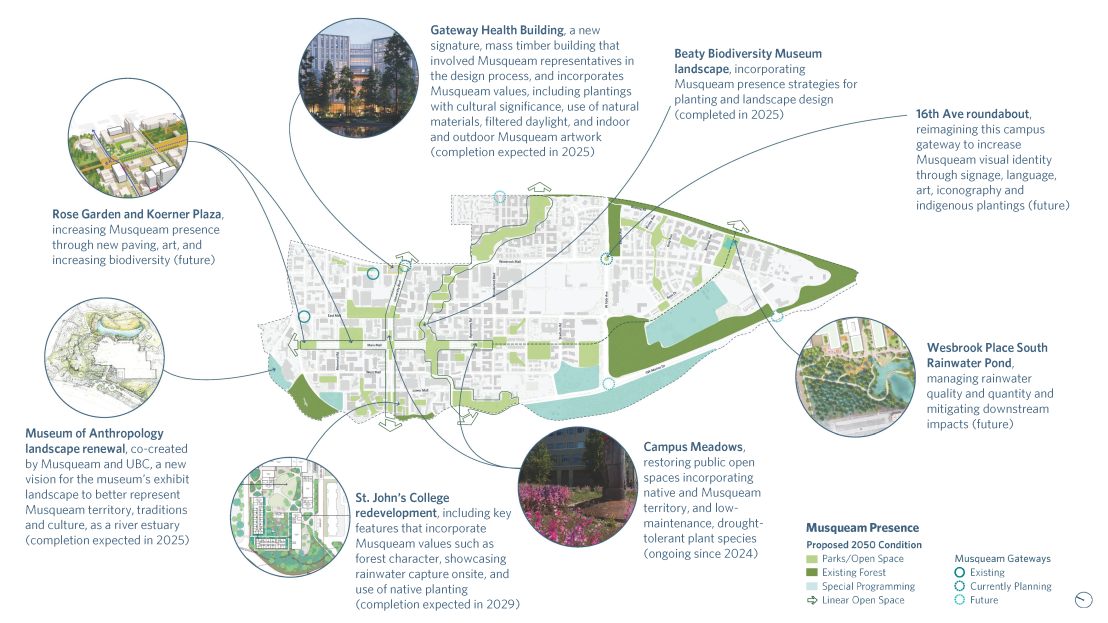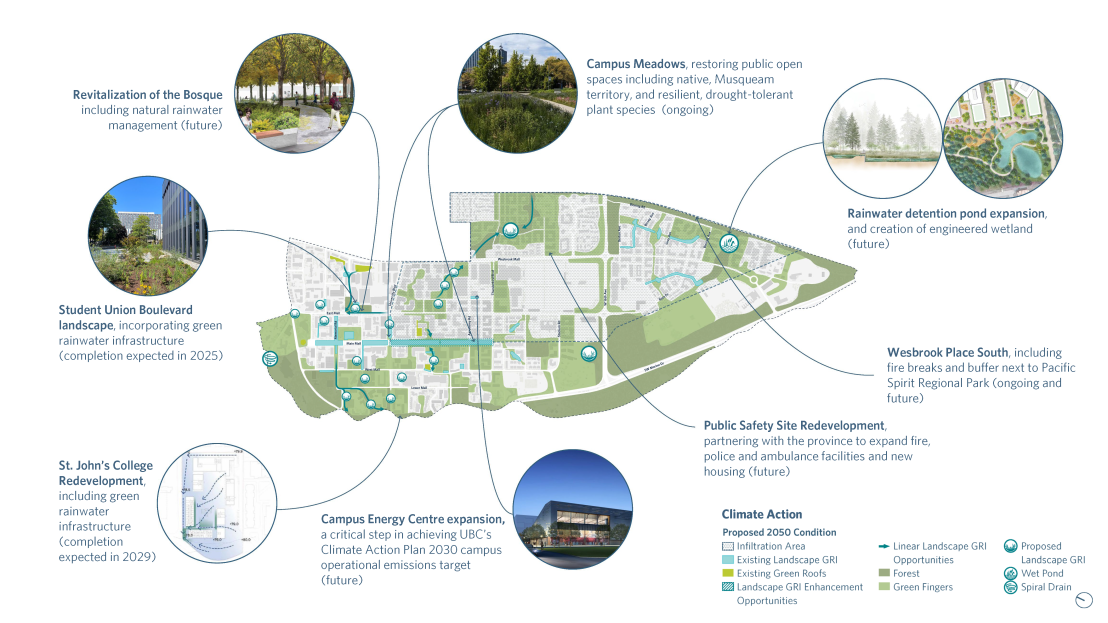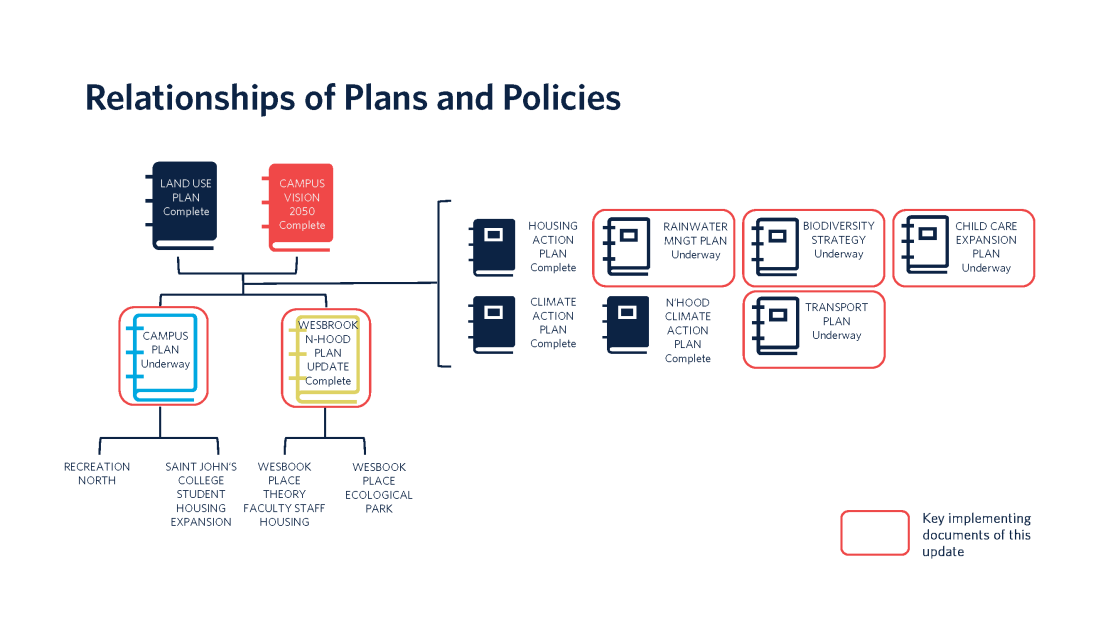Updated: November 24, 2025
The campus community is invited to comment on these updates between October 16th and November 21st via webform (scroll down for link).
UBC is implementing Campus Vision 2050, UBC’s comprehensive, long-range plan for how the Vancouver campus will change and grow over the coming decades.
A range of university and community priorities emerged through an extensive planning and engagement process and ongoing dialogue with the university community, including housing choice and affordability, services and amenities for a growing population and student experience and well being, to name just a few. Visit Campus Vision 2050: Shaping the Future of UBC Vancouver to explore the Vision and learn about the two-year process that led to its creation.
These priorities are reflected in recent campus projects, such as the redevelopment of St. John’s College to enable about 1,500 new graduate student-focused residence beds, and are informing the development of more detailed plans and strategies to guide future growth, such as an updated Transportation Plan.
Draft implementing documents, including the Campus Plan, Transportation Plan, Integrated Rainwater Management Plan, and Biodiversity Strategy, are expected to be finalized and approved in March 2026.
Campus Vision 2050 implementation highlights
Select the drop downs below to explore highlights of recently completed and upcoming projects and initiatives that have emerged from Campus Vision 2050, and emerging policies, strategies and directions under six key areas.
Implementation plans and strategies
To fully translate the Vision into actionable initiatives and take advantage of opportunities as they arise over the next decade, a suite of plans and strategies are being updated or developed over the next 3-4 months.
Updated plans and strategies will include guidance for current and future academic development projects, and new policy development and project delivery direction for climate action, biodiversity, the transportation network and SkyTrain, open space, amenities and Musqueam presence.
Select the drop down below to read a summary of the plans and strategies.
Engagement and next steps
Campus Vision 2050 engagement included more than 13,000 touchpoints with students, faculty, staff, residents, Musqueam, and community partners.
Building on this input, updates to plans and strategies are being further informed by tailored, technical collaboration with subject-matter experts and key UBC community partners.
Interested members of the UBC community are invited to provide your comments through the webform below, which is open from October 16, 2025 until November 21, 2025.
Next steps
Informed by engagement and detailed planning, updated plans and strategies will be refined and finalized before being presented for review and approval by UBC’s Board of Governors in March 2026.
Contact Us
|

