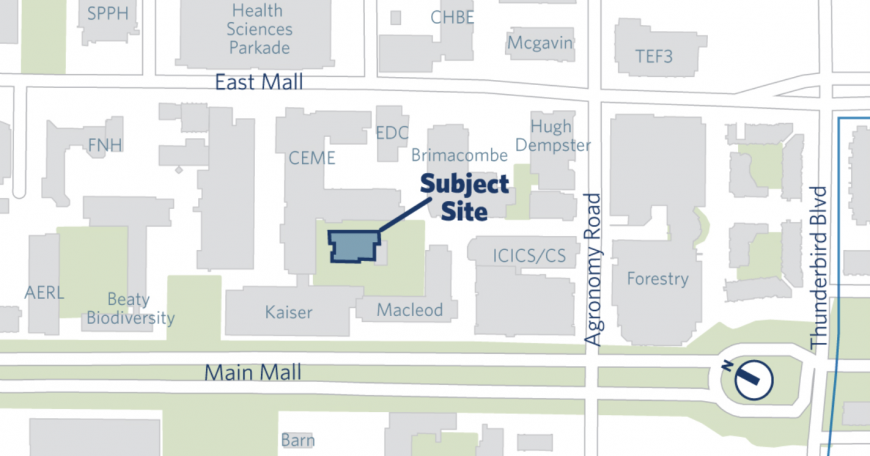Updated: February 26, 2020
The proposal was for the two-storey 934 m2 Engineering Student Centre to be built.
DP 11043 (CBP 13007)
North of the existing Cheeze Factory in the Engineering Courtyard.
- DP Application Received – December 21, 2011
- Public Consultation - Open House held on February 1, 2012
- Development Permit issued January 28, 2014
- Start Construction - Spring 2014
- Final Occupancy - November 2015
Proponents
- UBC Properties Trust
- Urban Arts
- Hapa Collaborative
Attachments
| Floor Plans | Plans |
| Elevations + Sections | Plans |
| Landscape Plans | Plans |
| LEED | Reference Material |
| Utilities | Reference Material |
