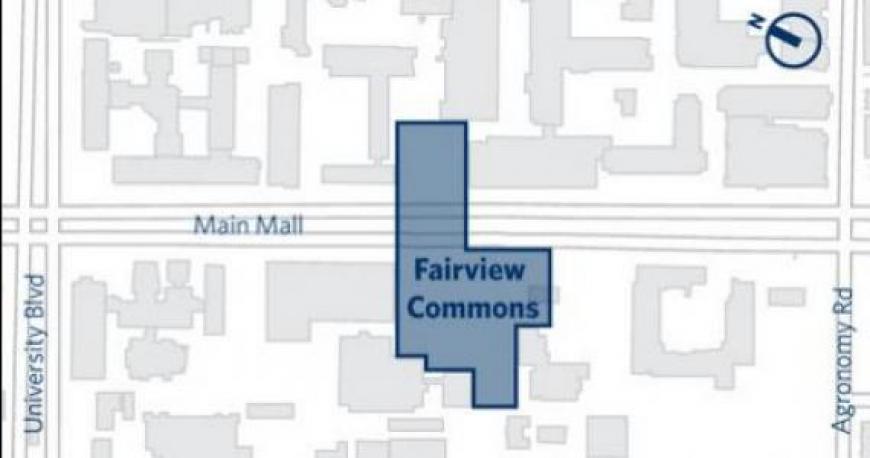Updated: December 13, 2019
Development Permit
DP 10020
Location
Stores Road and Main Mall
Timeline
- DP Application Received - November 3, 2011
Description
In fall of 2008, four workshops were held with students, faculty and staff from Sciences, Applied Engineering, and Land and Food Systems to develop programming and design ideas for a new campus commons. As the social heart or “centre of gravity” for the sciences, Fairview Commons will bring students, faculty and staff together in a common setting for performances, talks, rallies and other large gatherings. The result of the workshop was the Concept Plan shown on this board.
The design of Fairview Commons encompasses a new water feature on Main Mall; an informal, multi-use Commons Meadow; a Plaza of the Sciences that will showcase science displays; the extension of Sustainability Street from the CIRS building to Main Mall; and the revitalization of Fairview Grove. All areas will feature new seating, walkway paving, and planting. The emphasis will be on creating a pedestrian and environmentally friendly space and a “Learning Landscape” where ecology, educational opportunities and public amenity co-exist.
Construction of Fairview Commons will begin in 2012 following the completion of Earth Systems Science Building (ESSB) to the north of the Commons.
Proponents
- UBC Properties Trust
- Phillips Farevaag Smallenberg
Contact
Manager, Development Services
(604) 822-1586
Attachments
File |
Category |
| Original Plans (August 2010) | Reference Material |
| Revised Plans (January 2012) | Reference Material |
| Updated Plans | Reference Material |
| Schematic Plans | Reference Material |
