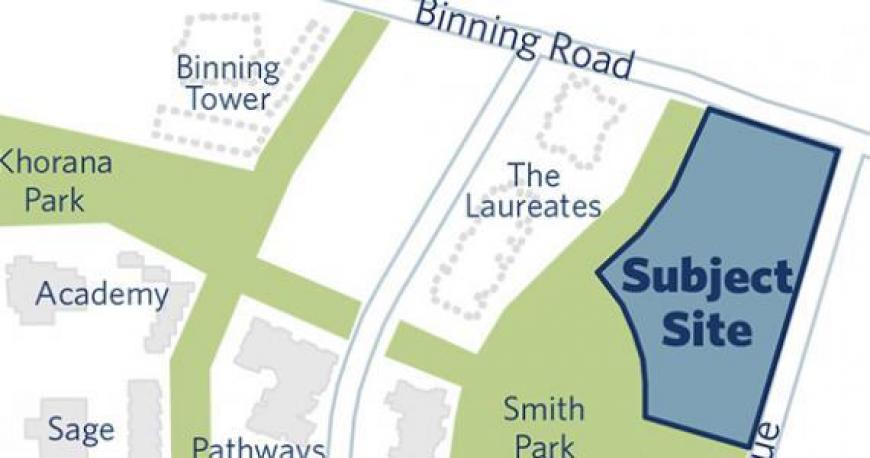Updated: December 19, 2019
The proposal is for a market residential project on Lot 15 in Wesbrook Place.
Development Permit
DP16008
Location
Wesbrook Place Lot 15
Timeline
- Pre-Application Advisory Urban Design Panel presentation held on January 14, 2016
- Development Permit application received March 3, 2016
- Advisory Urban Design Panel presentation was held on March 3, 2016
- Development Review Committee presentation was held on March 10, 2016
- Public Consultation - Open House was held on April 5, 2016, at the Wesbrook Welcome Centre
- Online Comment Period : March 21 - April 12, 2016
- Development Permit Board presentation was held on April 27, 2016 at the Wesbrook Community Centre
- Development Permit Issued May 20, 2016
- Foundation to Grade Building Permit Issued January 1, 2017
- Full Building Permit Issued July 4, 2017
- Development Permit Amendment 1, for clarification of room labelling in townhouse Parking Level 1, Issued November 29, 2018.
- Final Occupancy Permit Issued March 5, 2019
Description
"Eton", a new 30,192m2 market residential project comprising 272 units within a 20 storey highrise, 5 storey low-rise and townhomes.
Proponents
- Polygon
- Frankl Architecture
Contact
Manager, Development Services
(604) 822-1586
Attachments
File |
Category |
| DP16008 Open House Presentation Boards | Reference Material |
| DP16008 Architectural (Full Submission) | Plans |
| DP16008 Landscape | Plans |
| REAP Checklist | Reference Material |
