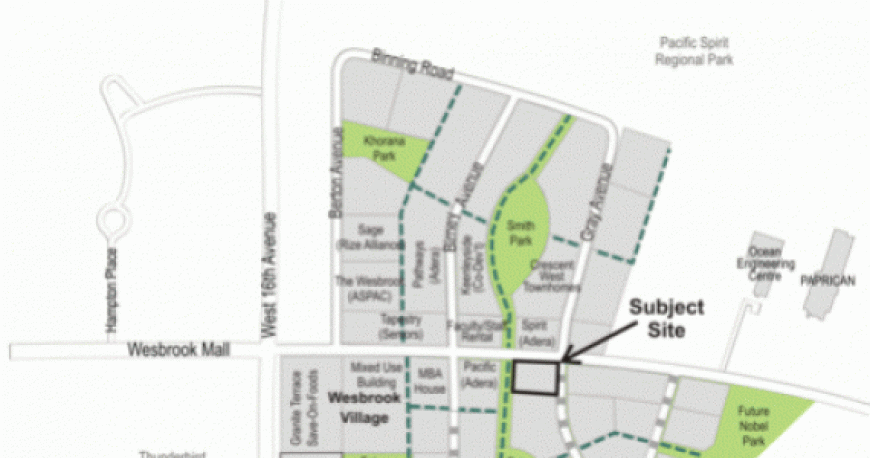Updated: December 19, 2019
The proposal is for a new four-storey 5109 m2 market residential building in Wesbrook Place.
Development Permit
14014
Location
Lot 13 in Wesbrook Place
Timeline
- DP Application Received - May 15, 2014
- Public Consultation - Open House was held on May 29, 4-6 pm in the Wesbrook Village Welcome Centre, 3378 Wesbrook Mall
- Development Permit Board Meeting was held on June 11 at 5 p.m. in the Classroom, Tapestry, 3338 Wesbrook Mall
- Development Permit Issued - July 22, 2014
- Development Permit Amendment Issued - September 26, 2014
- Full Building Permit Issued - January 26, 2015
- Start Constructionn - Spring 2015
- Final Occupancy Permit Issued January 31, 2017.
Proponents
- Polygon Homes
- Francl Architecture
- PWL Partnership
Contact
Manager, Development Services
(604) 822-1586
Attachments
File |
Category |
| Cover, Design Rationale and Expected Variances | Reference Material |
| Elevations | Reference Material |
| Floor Plans | Reference Material |
| Landscape Plans | Reference Material |
| REAP | Reference Material |
| Renderings + Shadow Study | Reference Material |
