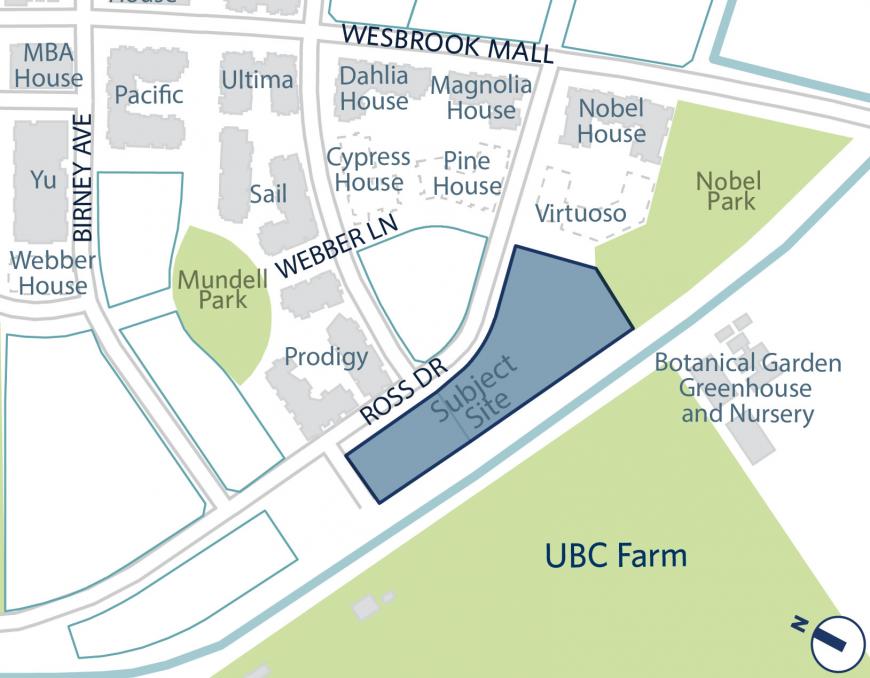Updated: December 11, 2019
Development Permit
DP17016
Location
Wesbrook Place Lots 7 & 8
Description
"The Residences at Nobel Park", a new 29,280 m2 market residential project comprising 267 units within a 14-storey highrise, 5-storey mid-rise and 2/3-storey townhomes.
Proponents
- Polygon
- Frankl Architecture
Contact
Manager, Development Services
(604) 822-1586
Timeline
April 2017
Pre-Application Panel
Pre-Application Advisory Urban Design Panel presentation was held on April 6, 2017
June 2017
Development Permit application and plans submitted
Development Permit application and plans received June 1, 2017
June 2017
Advisory Panel
Advisory Urban Design Panel presentation was held on June 1, 2017
June 2017
Development Review
Development Review Committee presentation to be held on June 8, 2017
June 2017
Public Open House
Public Open House scheduled for June 20, 2017, between 5:00 p.m. - 6:30 p.m., at the Wesbrook Welcome Centre, 3378 Wesbrook Mall
June 2017
Public Comment Period
Online Comment Period June 5 - June 27, 2017
July 2017
Development Permit Board
Development Permit Board presentation held on July 26, 2017, between 5:00 p.m. - 7:00 p.m. at the Wesbrook Community Centre, 3335 Webber Lane
August 2017
Development Permit
Development Permit Issued August 31, 2017
January 2018
Excavation and Shoring Permit Issued
Excavation and Shoring Permit Issued January 8, 2018
April 2018
Foundation & Structural to Grade Permit Issued
Foundation & Structural to Grade Permit Issued April 20, 2018
August 2018
Development Permit Amendment 1 Issued
Development Permit Amendment 1 Issued August 1, 2018
October 2018
Full Building Permit Issued
Full Building Permit Issued October 16, 2018
Attachments
| File | Category |
| DPB Resubmission Part 1 Architectural Plans Part 1 | Plans |
| DPB Resubmission Part 1 Architectural Plans Part 2 | Plans |
| DPB Resubmission Part 1 Architectural Plans Part 3 | Plans |
| DPB Resubmission Part 2 Architectural and Landscape Plans Part 1 | Reference Material |
| DPB Resubmission Part 2 Architectural and Landscape Plans Part 2 | Reference Material |
| DPB Resubmission Part 2 Architectural and Landscape Plans Part 3 | Reference Material |
| Written Description - Design Rationale - Site Photos | Reference Material |
| Original Submission Architectural | Reference Material |
| Original Submission Landscape Part 1 | Reference Material |
| Original Submission Landscape Part 2 | Reference Material |
| Renderings | Reference Material |
| REAP 3.0 Checklist | Reference Material |
| Protected Species Management Plan - Bald Eagle | Reference Material |
| Arborist Report - Oct 12, 2017 Update | Reference Material |
| DP17016 Amendment 1 - Arborist Memo July 10, 2018 | Reference Material |
