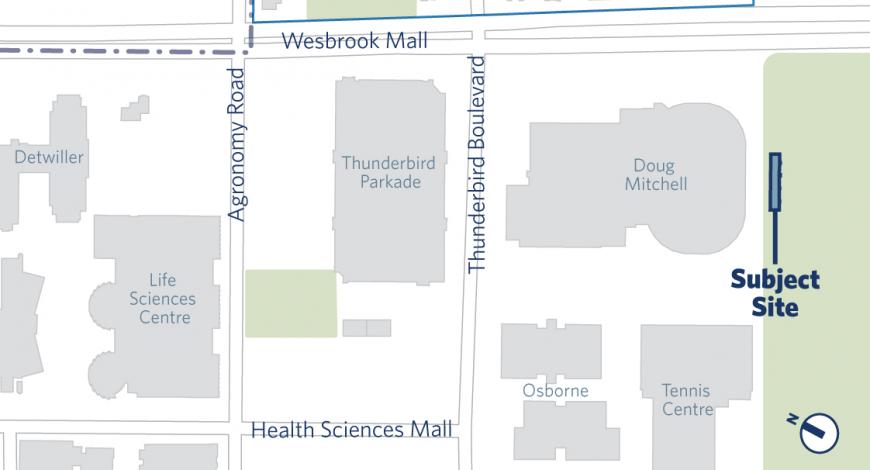Updated: February 26, 2020
The proposal was for the two-storey 550 m2 Rugby Pavilion, located just south of the Doug Mitchell Thunderbird Sports Centre.
DP 11019
North side of Lord and Buck Fields, south of the Doug Mitchell Thunderbird Sports Centre.
- DP Amendment Application for Phase 2 underway (June 2012) for the second storey.
- DP Application Received - July 7, 2011
- Public Consultation - Open House was held on July 28, 2011, 11:00 a.m. -1:00 p.m. in the Lobby of the Woodward IRC, 2194 Health Sciences Mall
- Development Permit Issued - January 2012
- Start Construction - Spring 2012
- Complete - January 2013
Proponents
- UBC Properties Trust
- Public Architecture + Communication
- Hapa Collaborative
Attachments
| Project Description + LEED | Reference Materials |
| Elevations + Section + Shadow + Survey | Reference Materials |
| Landscape Plans | Reference Materials |
| Phase 2 Plans | Reference Materials |
