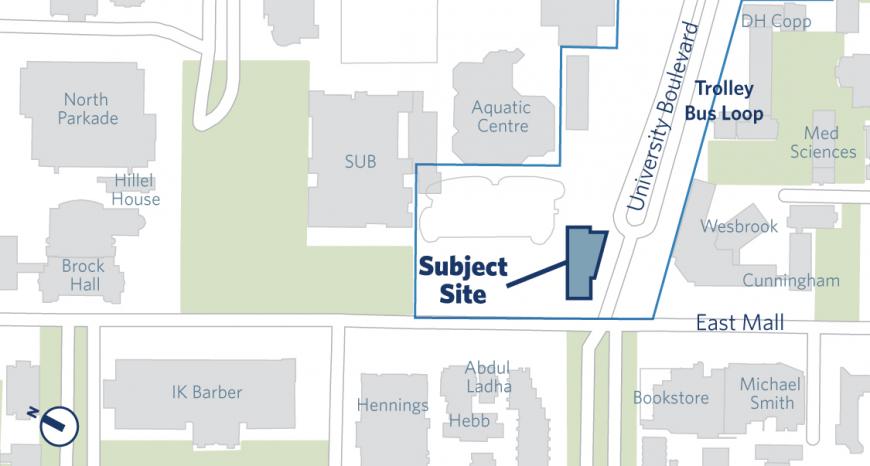Updated: February 25, 2020
The proposal for the three-storey 3,942 m2 Alumni Centre, including a multi-purpose Celebration Space and offices.
DP 10033 (CBP 13004)
East Mall and University Boulevard
- DP Application Received - September 28, 2010
- Application was put on hold - December 2010
- Updated proposal received - January 2013
- Public Consultation - Open House was held on Tuesday, October 19, 2010, 3:30 p.m - 6:30 p.m at North Concourse, SUB, 6138 Student Union Blvd. A second Open House was held on Tuesday, April 2, 2013 from 11:30 a.m. - 1:30 p.m. in the Southwest Concourse (near the Outpost/Post Office), SUB, 6138 Student Union Blvd.
- Development Permit issued September 2013
- Start Construction - Winter 2013
Description
The UBC Alumni Centre occupies a prime location at the heart of the campus. The building is designed to look like a floating glass cloud, and second and third floor will collect solar energy to help heat the building. The interior of the building features local Douglas fir.
The AMS Student Union Building (SUB) and Alumni Centre frame the east and south edges of University Square. The two buildings share an ‘arrivals court’ to the east of the Alumni Centre site.
Proponents
- Alumni Affairs
- UBC Project Services
Attachments
| Civil | Reference Material |
| Cover, Statistics + Survey | Reference Material |
| Floor Plans | Reference Material |
| Elevations + Sections | Reference Material |
| Planting + Tree Survey | Reference Material |
| LEED Scorecard | Reference Material |
| Landscape Plans | Reference Material |
