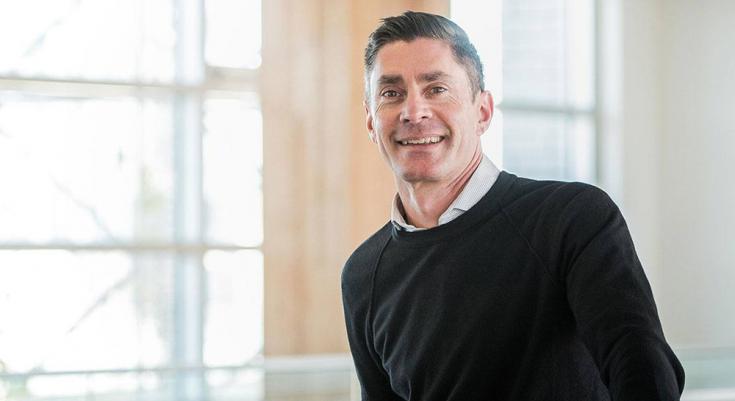
As the new year begins, we sat down with Campus and Community Planning’s Associate Vice President, Michael White, to look back on campus planning in 2017 and ask him what we can look forward to in 2018.
What is the greatest highlight from 2017?
I’d say the raising of the Reconciliation Pole; standing in a crowd with thousands of people from across Canada helping to lift it into the air was one of the biggest highlights. It’s an extraordinary work of art by James Hart. Fifty-five feet tall, it stands on Main Mall on traditional Musqueam territory as a lasting recognition of the impacts of residential schools in Canada, and as a symbol for reconciliation and moving forward. The pole also acts a cue to engage more deeply on the topic of reconciliation, which enters a new dimension with the Indian Residential School History and Dialogue Centre, set to open in spring 2018.
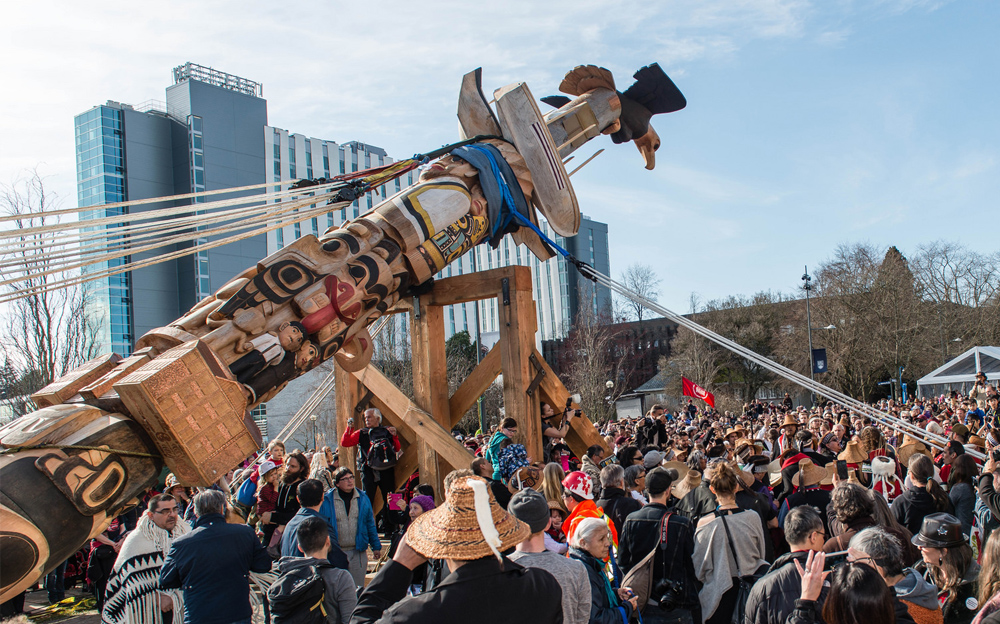
Hundreds of people gathered at UBC to watch the Reconciliation Pole being raised on April 1, 2017.
What are some of C+CP’s current priorities, and how are those coming through in the department’s work?
Planning for academic facilities on our campuses has been a big focus. We’ve almost completed a plan for the upper West Mall area of campus, roughly between University Boulevard and Memorial Road (west of Main Mall), to address the building needs of various academic units. We also continue to plan the remaining sites in the University Boulevard Neighbourhood for a community health sciences and recreation hub, housing, and the future home of an innovation hub on the Point Grey campus. All efficiently connected to the rest of the region, of course, with a rapid transit link—something we continue to advocate and plan for.
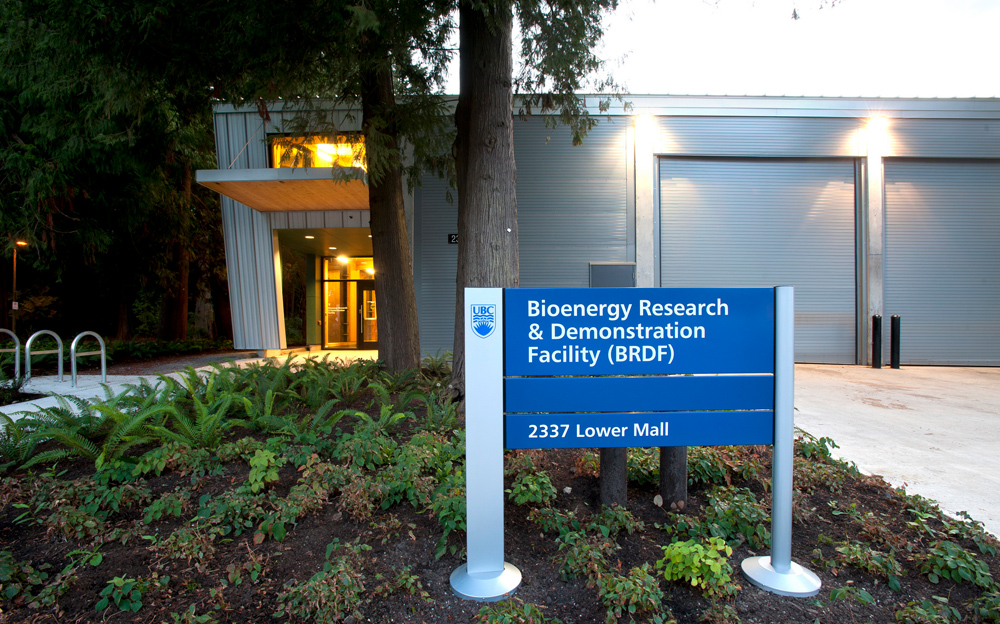
The Bioenergy Research and Demonstration Facility produces electrical energy from biofuels including wood waste.
Implementing UBC’s Sustainability Strategy continues to be a fundamental driver for C+CP. The university’s greenhouse gas (GHG) emissions are down 34% over 2007 levels despite significant growth (a 19% increase in building floor space and a 26% increase in the student population). That’s quite an accomplishment. With the recent Board 1 approval for expanding the Bioenergy Research and Demonstration Facility (BRDF), we will dramatically reduce our GHGs again — getting close to the second Climate Action target of 67% in the next few years. The BRDF has been a flagship Campus as a Living Lab project that brings together applied research, operations and industry to create a very sustainable solution on campus.
Housing has and continues to be one of our top priorities. This includes providing planning and design support for student housing (e.g., Brock Commons, Gage South, Totem Park Residence expansion, university rental housing (e.g., Central on University Blvd), faculty and staff housing in South Campus, and market housing in the neighbourhoods.
How is C+CP helping to improve the student experience on campus?
We work very closely with the AMS and others to help animate the campus, and enhance the whole student experience through events, programs and even the design of buildings and outdoor public spaces. This includes events like Harvest Feastival, where 900 people dined together on a fall evening on Main Mall; creating informal gathering places and outdoor seating across campus (e.g. Main Mall and University Boulevard); and facilitating the installation of public art. We also proudly partner with students on hundreds of projects through the SEEDS Sustainability Program, where students get to be a part of creating operational solutions on campus as part of their course work.
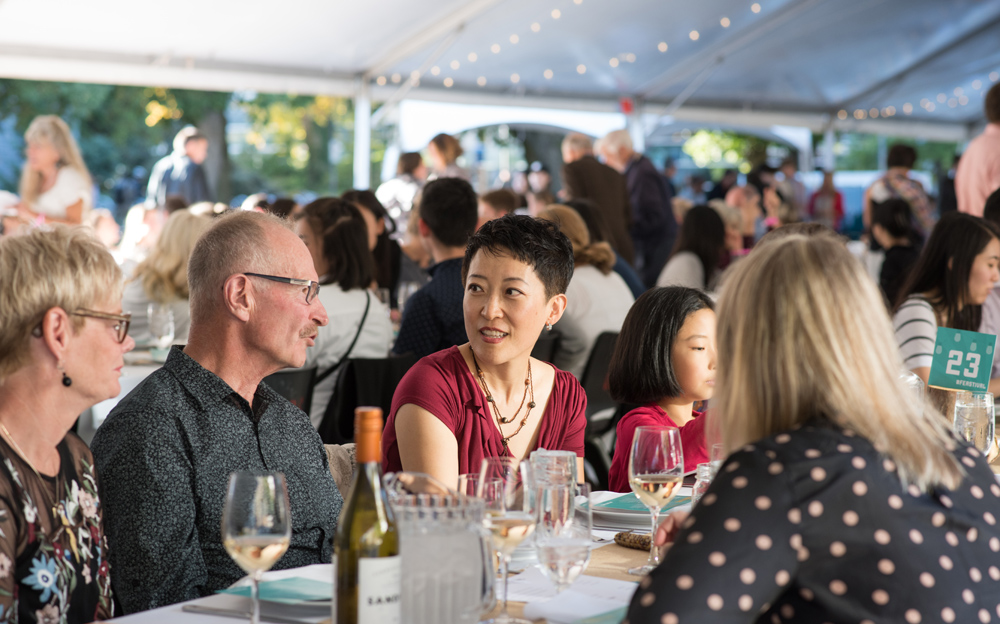
Harvest Feastival is an annual highlight for students, staff and faculty.
We’re also supporting Student Housing and Hospitality Services (SHHS) to develop more student housing. We now have almost 12,000 students beds on campus. The past year saw the opening of c̓əsnaʔəm House in Totem Park Residence and Tallwood House, the first phase of Brock Commons; it’s an amazing and innovative structure, 18 stories high, the tallest mass-timber building in the world (another Campus as a Living Lab project). Exchange Residence is under construction and we are in the planning stages of the next wave of student housing at Point Grey and two new student housing projects on the Okanagan campus.
We also assisted Athletics and Recreation with the finalization of the UBC GamePlan, the 20-year athletics and recreation facilities strategy. It addresses much needed recreation space including a new student recreation facility and future possibilities for aging facilities like War Memorial Gym and Thunderbird Stadium.
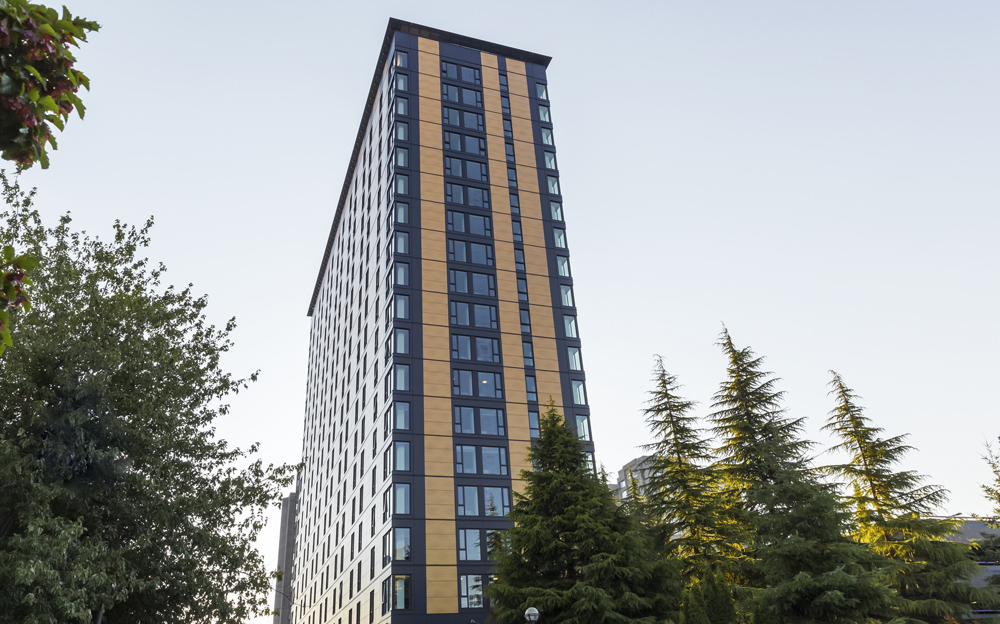
The Brock Commons - Tallwood House provides housing for 400 students.
How about transportation to and around campus?
Sustainable transportation options are integral to the planning process; we’re looking for ways to encourage walking, cycling and public transit. We continue to plan for an extension of Skytrain all the way to the university; we have been, and continue to be, aggressive advocates for that. It’s critical for the health of the campus and region—we are hearing a loud chorus of support both from the campus community and from people throughout the region who see the huge economic, environmental and social benefits a connection to UBC would bring.
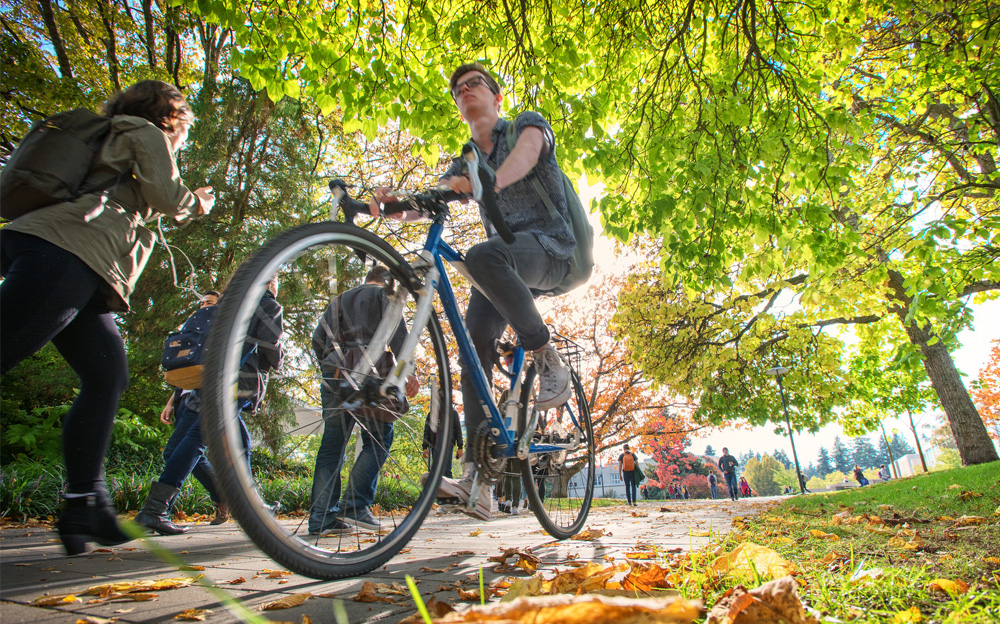
Cyclists and pedestrians share the pathways around campus.
We are also working hard on improving travel around the campus, including future bus routes. Working with the AMS, we will be piloting a bikeshare program in early 2018. We have also been working to introduce an accessibility shuttle for the pedestrianized areas of campus for those with mobility challenges—with a launch in the spring of 2018. And we continue to support a number of transportation improvements on the Okanagan campus, including a new bus exchange, new bike access, and planning for the opening of John Hindle Drive in 2018.
Wesbrook Place is still growing; what else are you planning for the UBC Neighbourhoods?
I always like to remind people that we are planning a university and a complete community. With a daytime population of over 75,000 and over 20,000 at night, we must consider what makes this a great place to study, live, work and be active. Working closely with the University Neighbourhoods Association (UNA), we continue to promote the health and happiness of this distinct community.
Wesbrook Place will be completed in the next five to seven years so we need to plan for the next phase of housing on campus. That’s why we are in the midst of planning the next neighbourhood for the campus, the Stadium Neighbourhood. We got a lot of feedback from open houses and a survey of hundreds of stakeholders in the fall, which helped shape the principles and terms of reference for the process: the neighbourhood will link Wesbrook with the academic core and provide much needed housing for our campus community. An integrated planning process begins in January and then we reach out to the whole community again in a spring consultation to get feedback on the key directions and ideas that emerge. Please lend your voice to that planning process—it’s a unique opportunity to plan an entire new neighbourhood!
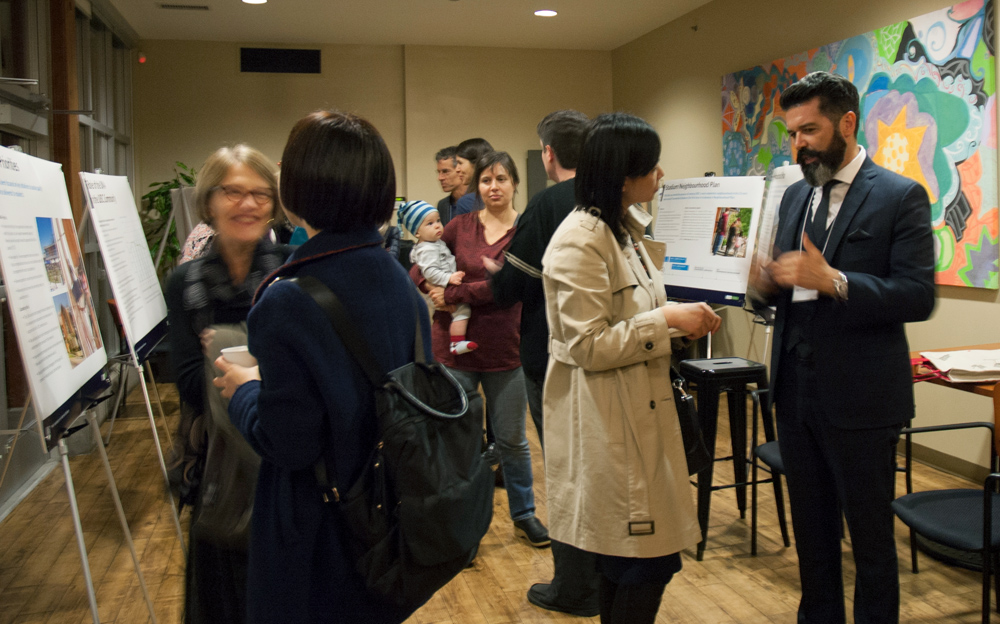
Residents attend the UBC Community Conversation event at the Old Barn Community Centre in November 2017.
And we continue to engage with our campus communities on an ongoing basis—something we heard as very important when we developed our C+CP Engagement Charter back in 2015. A good example of that are the Community Conversations we co-host with the UNA, to hear what people are aspiring to, what’s working, and what needs improving.
What else can we look forward to in 2018?
We will be focusing on supporting the new UBC Strategic Plan, particularly the areas that concentrate on innovation, connectivity, sustainability, affordability, campus experience and engagement. This includes planning for academic facilities on all campuses, including the Innovation Hubs at Point Grey, downtown and on the Okanagan campus.
We continue to hear loudly that improved connectivity to and around our campuses is a major issue, with a particular emphasis on rapid transit to the Point Grey campus. We’ll be intensifying the planning and advocacy for the line in 2018.
We will push the leading edge of sustainability through a new Green Buildings Plan, the Stadium Neighbourhood Plan and expansion of the BRDF, to mention a few priorities.
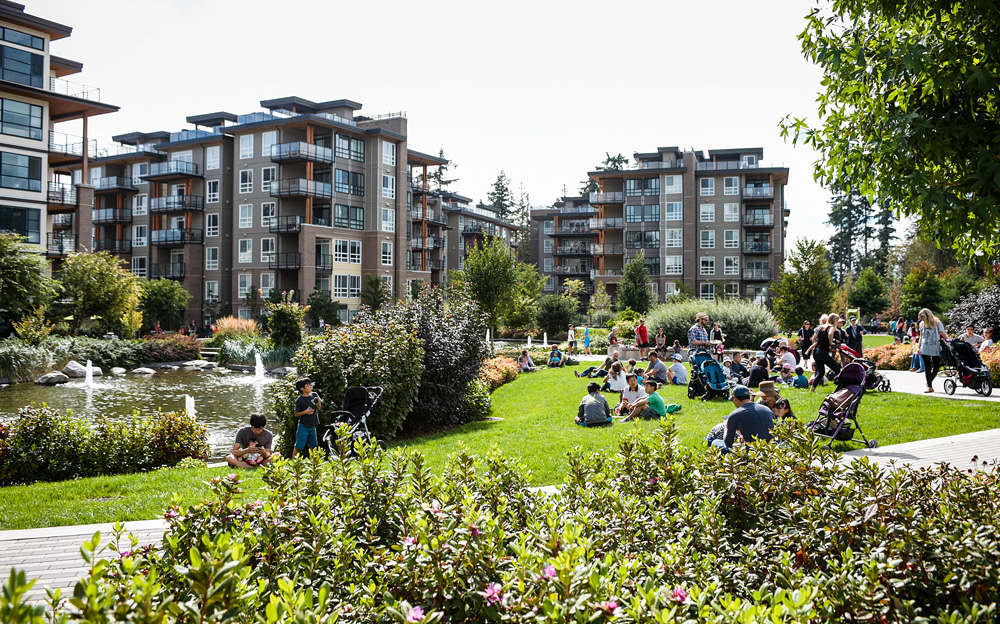
Residents relax in a Wesbrook Neighbourhood park.
Affordability is probably the issue cited most often in our conversations with the campus community—and we will be working closely with all of our partner units to plan for a range of housing across campus for students, faculty and staff, whether that be on the project scale such as Brock Commons or at the neighbourhood scale such as Stadium Neighbourhood.
We will prioritize engagement with our campus communities, including deepening our relationship with the Musqueam Nation—look to the spring for the unveiling of dual language Musqueam street signs at all the major intersections on the Point Grey campus.
And we will continue to work with students, faculty, staff and residents to enhance the campus experience through our range of programs and events, and by continuing to improve the campus’s public outdoor spaces.