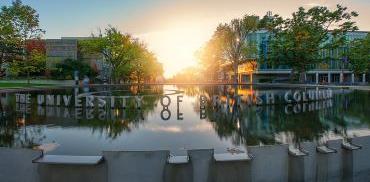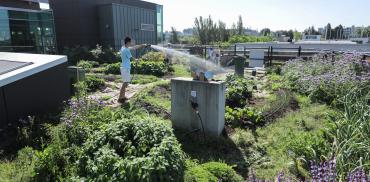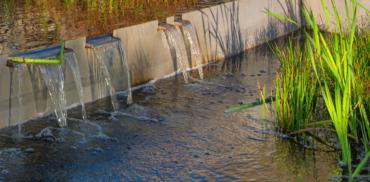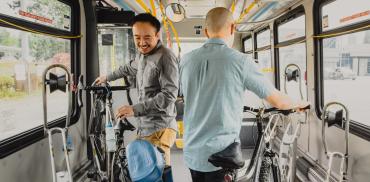UBC’s community and its physical environment are shaped by land use policies, plans and guidelines. These documents provide the roadmap for the development of academic buildings, student housing, neighbourhood housing, recreation facilities, child care centres, and other services, along with commercial spaces and outdoor spaces.
Our policies and plans look out for the long-term interests of the university, our community and the environment. They outline where, how much, and what type of buildings, outdoor spaces and transportation the university will provide.
Our policies and plans look out for the long-term interests of the university, our community and the environment. They outline where, how much, and what type of buildings, outdoor spaces and transportation the university will provide.
Are you a developer, builder or renovator? Visit the Permits and Business Licenses section of the website to learn more about the regulatory process.
Vision for the Campus
Campus Vision 2050 (the Vision) is UBC’s comprehensive, long-range plan for how the Vancouver campus will change and grow over the coming decades. It supports UBC’s academic mission and the needs of the university, its students, residents, staff, and the Musqueam people.
The Vision is implemented through several key documents (outlined below) that provide the detailed planning and regulatory framework for the campus and surrounding neighbourhoods.
Land Use Planning
Learn more about other types of planning at UBC









