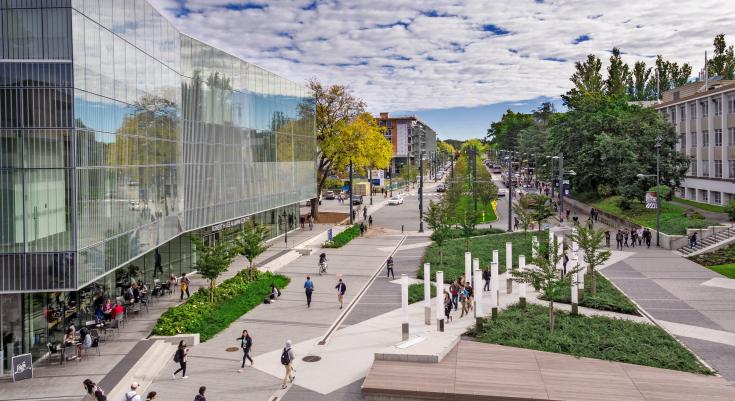
Read the U Boulevard Area 2018 Update public consultation summary report.
Earlier this spring, Campus and Community Planning invited the university community to comment on updated plans for the U Boulevard area through a public consultation process.
The vision presented for the U Boulevard Area is of a vibrant academic and social hub that brings people together, contributes to UBC’s complete community, and serves as a welcoming university gateway that acts as a symbolic entrance to the UBC Vancouver campus.
The planning concepts shared during the public consultation open houses and online survey included adding student housing on several sites and providing more services and amenities within the area.
Read the summary report for the U Boulevard Area 2018 Update public consultation.
What did we hear?
In the report, feedback received is divided into three main sections: Student housing; the Arts Student Centre and campus green spaces; and the U Boulevard Area, now and in the future.
Feedback largely supports increasing student housing opportunities and supportive amenities, while some concern was voiced about increased development, especially the possibility of losing open green spaces.
What did the Board of Governors approve in June?
A summary of specific, proposed projects from the U Boulevard Area 2018 Update public consultation was presented to the UBC Board of Governors in June 2018. In addition to reviewing the projects and consultation feedback, the Board authorized development of schematic designs for the following two projects:
Arts Student Centre:
A 12,000 sq.ft. facility planned for Arts undergraduate student engagement and informal learning. It will be located in the Oak Bosque outside of the UBC Life Building. Campus and Community Planning is working on a complimentary plan to improve the biodiversity of the Bosque and create a more successful outdoor social space. The Plan for the Bosque will be consulted on and presented to Board later this year as part of the U Boulevard Area 2018 Update.
Walter Gage Infill housing:
The Board of Governors approved a 1000 + bed project wrapping along Wesbrook Mall and Student Union Boulevard that will provide additional student housing on campus. Campus and Community Planning is working closely with Student Housing and Hospitality Services to ensure that this infill project fits well into the existing area and respects neighbour’s needs for privacy and neighbourliness.
What are the next steps?
Other projects include Brock Commons Phase 2 and the D.H. Copp site and they may be presented to the UBC Board of Governors in September 2018 for Board 1 approval. In this case, a consultation summary would also accompany any presentations surrounding future student housing and academic facilities in the area.
In the fall, a draft U Boulevard Design Guidelines will be presented for public consultation. With this feedback and further technical analysis, finalized Design Guidelines will be presented to the Board of Governors for approval in Winter 2018/2019.
For more information, please visit the U Boulevard Area Update section of our website.