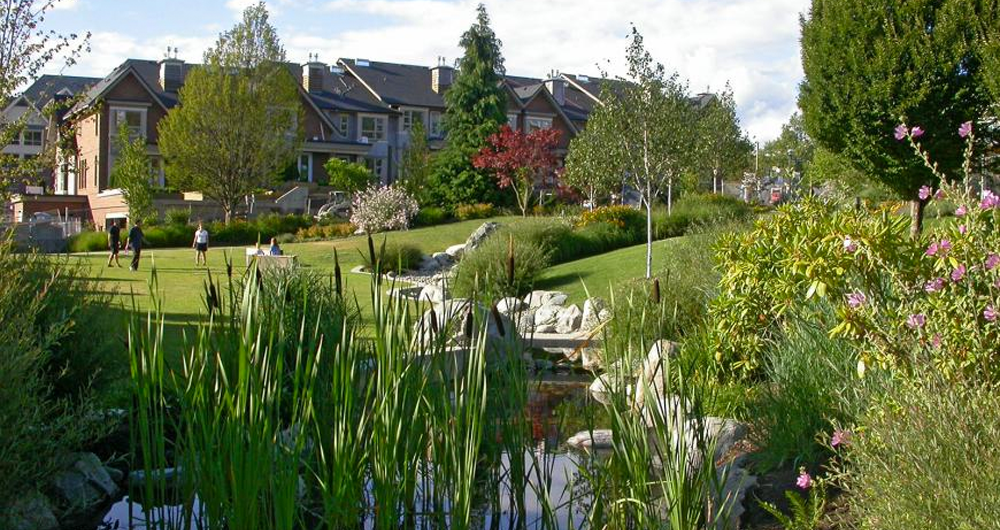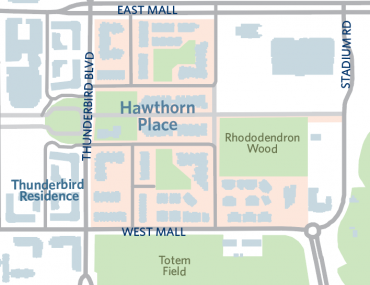
Overview
Hawthorn Place straddles Main Mall and is bounded by Thunderbird Boulevard, West Mall, Stadium Road, and East Mall. The neighbourhood contains a total of 708 residential units, of which:
- 488 are market leasehold
- 127 are faculty and staff co-developed housing, and
- 229 are faculty and staff discounted rental.
Hawthorn Place Neighbourhood was designed to complement the surrounding area and provide an array of housing opportunities including faculty and staff housing. Pedestrian pathways and cycling routes have replaced parking areas and assist in traffic calming. Other amenities, including a community centre and coffee shop, add to the appeal of this neighbourhood.
Download the Hawthorn Place Neighbourhood Plan
The Neighbourhood Plan
The Hawthorn Place Neighbourhood Plan outlines land uses and densities, parks and open space, circulation and transportation, sustainability strategies, design guidelines, development controls, infrastructure and servicing, and community facilities. Some of the prominent features of the Hawthorn Place neighbourhood include:
- A range of faculty and staff housing, including a large number of faculty-staff rental units
- A greenway that connects pedestrians from the academic core to Thunderbird Stadium
- Jim Taylor Park, a community green space
- The Old Barn Community Centre which includes a café
- Retention of Rhododendron Wood
Hawthorn Place Timeline
2001
Hawthorn Place Neighbourhood Plan adopted
Guided by the Official Community Plan
2001
Residents move in to Hawthorn Place
Includes UBC’s first faculty and staff housing buildings
2007
Hawthorn Place completed
All planned buildings for the neighbourhood completed
2010
UBC Land Use Plan adopted
Replaced the Official Community Plan
