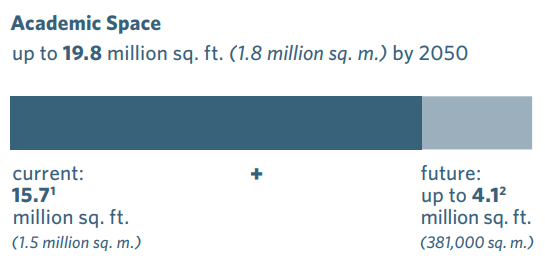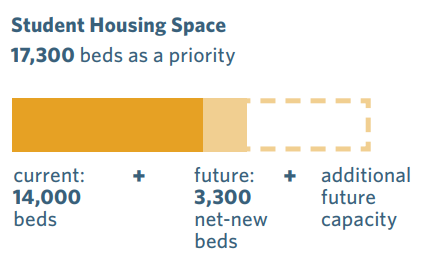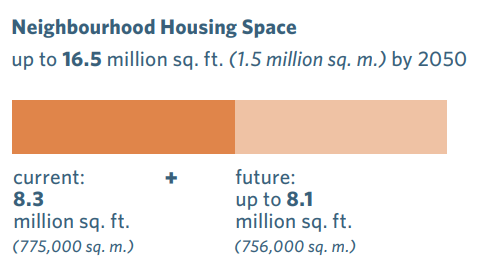The Vision focuses on the physical development of the campus, both academic and neighbourhood lands. It addresses overall spatial layout and structure, relationships between land uses, development, and the ecological, social, cultural and physical requirements for a healthy, thriving campus community that supports the university’s academic mission.
Campus Vision 2050 Policy Context
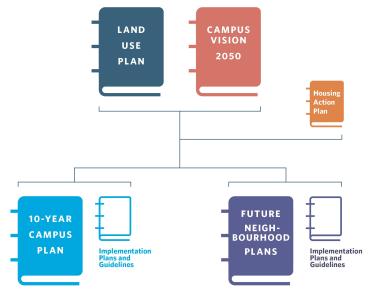
The Campus Vision 2050 process included updates to two key policies— UBC’s Land Use Plan (LUP) and the Housing Action Plan (HAP). The LUP regulates campus development on both academic and neighbourhood lands and is adopted by the Government of British Columbia. The HAP is a UBC Board of Governors-approved policy to improve housing choice and affordability for students, faculty and staff. All land use planning decisions of the UBC Board of Governors must be consistent with the LUP.
Program Summary
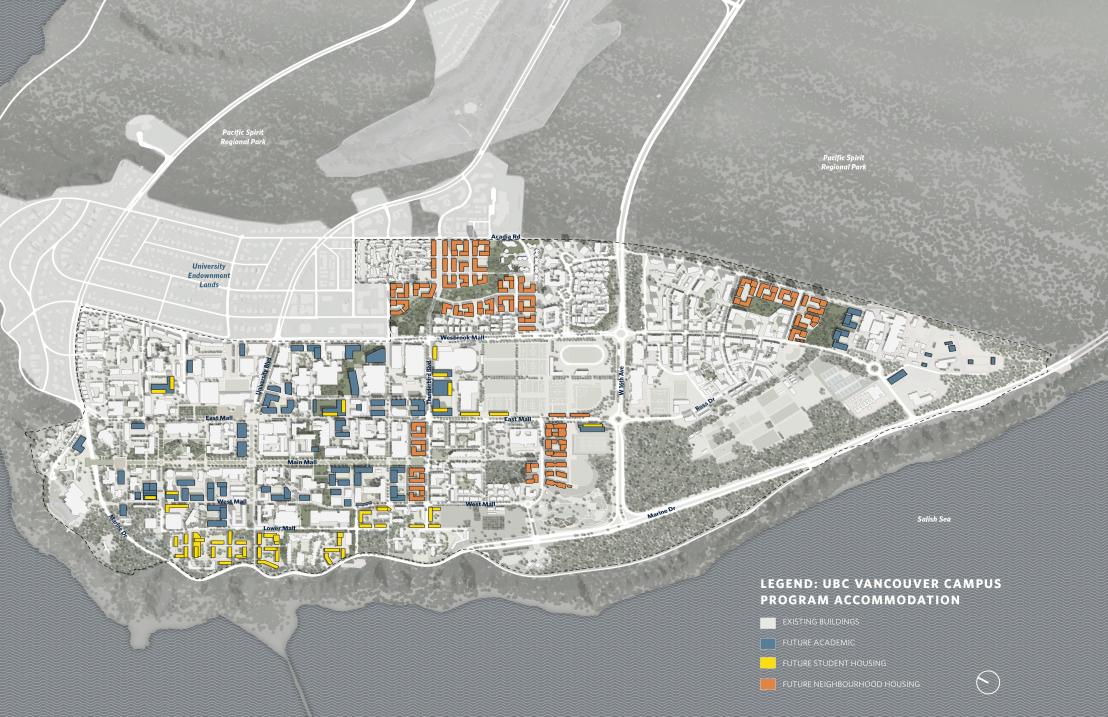
The Vision provides the capacity for the UBC Vancouver campus to change and grow in support of the needs and aspirations of the university, the community and Musqueam. This includes: new academic spaces for teaching, learning, research and partnerships; new and replacement student housing; new neighbourhood housing, including rental and below-market rental for faculty and staff and for others who work on campus and support the community; and a comprehensive suite of amenities, services and infrastructure to support the future population.
