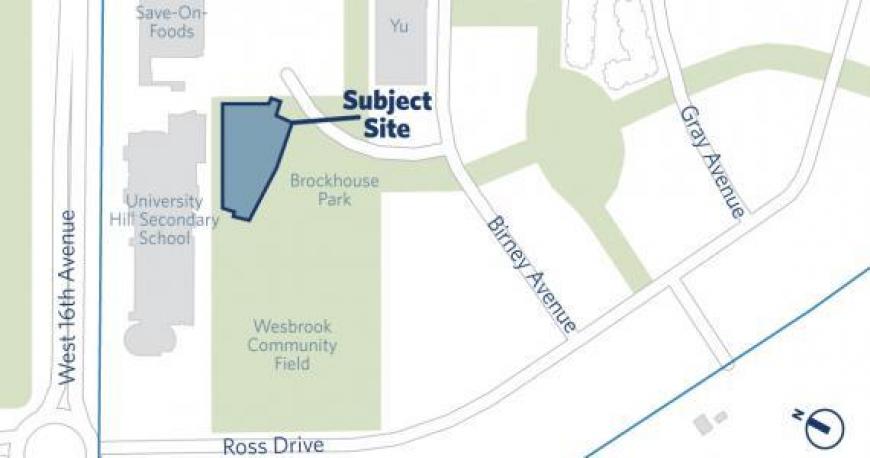Updated: December 12, 2019
The proposal is for a new 2-storey 2,038 m2 Community Centre in Wesbrook Place.
Development Permit
DP 12017 (CBP 13007)
Location
Webber Lane at Wesbrook Village
Timeline
- DP Application Received - July 26, 2012
- Public Consultation - Open House was held on September 18, 2012, 4:30 p.m. - 6:30 p.m. in Commons Room, MBA House, 3385 Wesbrook Mall
- Development Permit Board Meeting was held on October 29, 2012, 5:00 PM at Tapestry, 3338 Wesbrook Mall
- Development Permit Issued - April 2013
- Start Construction - Summer 2013
- Final Occupancy - November 2015
Proponents
- UBC Properties Trust
- Walter Francl Architecture
- Public
- Karen Keist Landscape Architecture
Contact
Manager, Development Services
(604) 822-1586
Attachments
File |
Category |
| Site Development Guidelines Response | Reference Material |
| Context + Site Plans | Reference Material |
| Elevations + Sections | Reference Material |
| Floor Plans | Reference Material |
| Daycare | Reference Material |
| Landscape Plans | Reference Material |
| LEED Checklist | Reference Material |
| DPB Plans | Reference Material |
