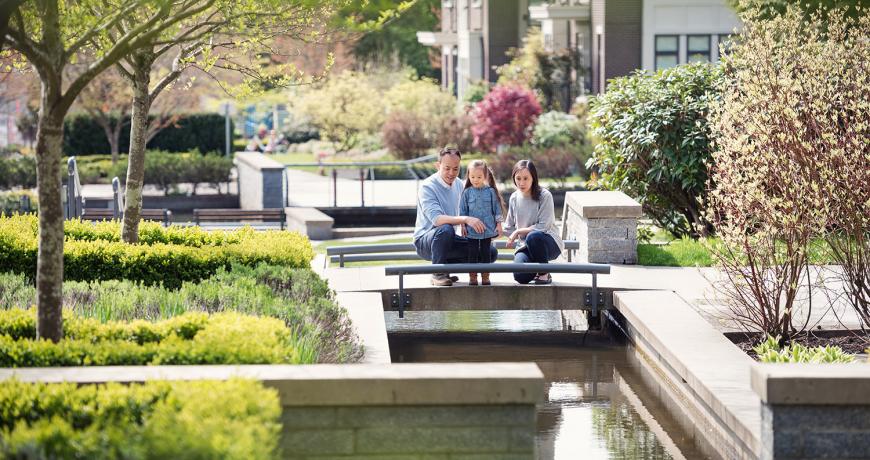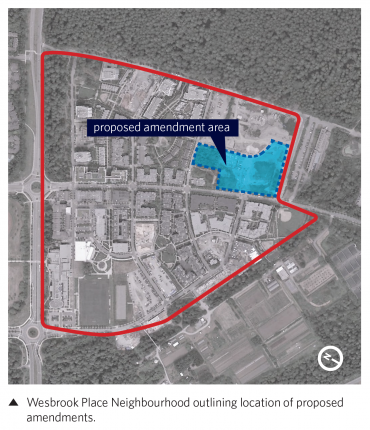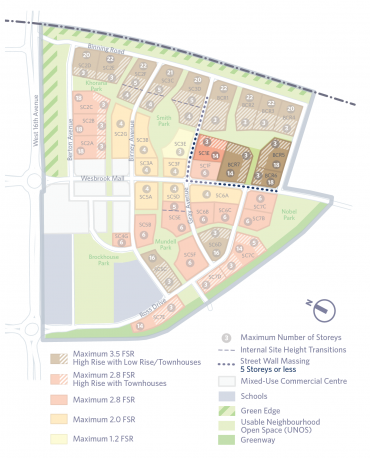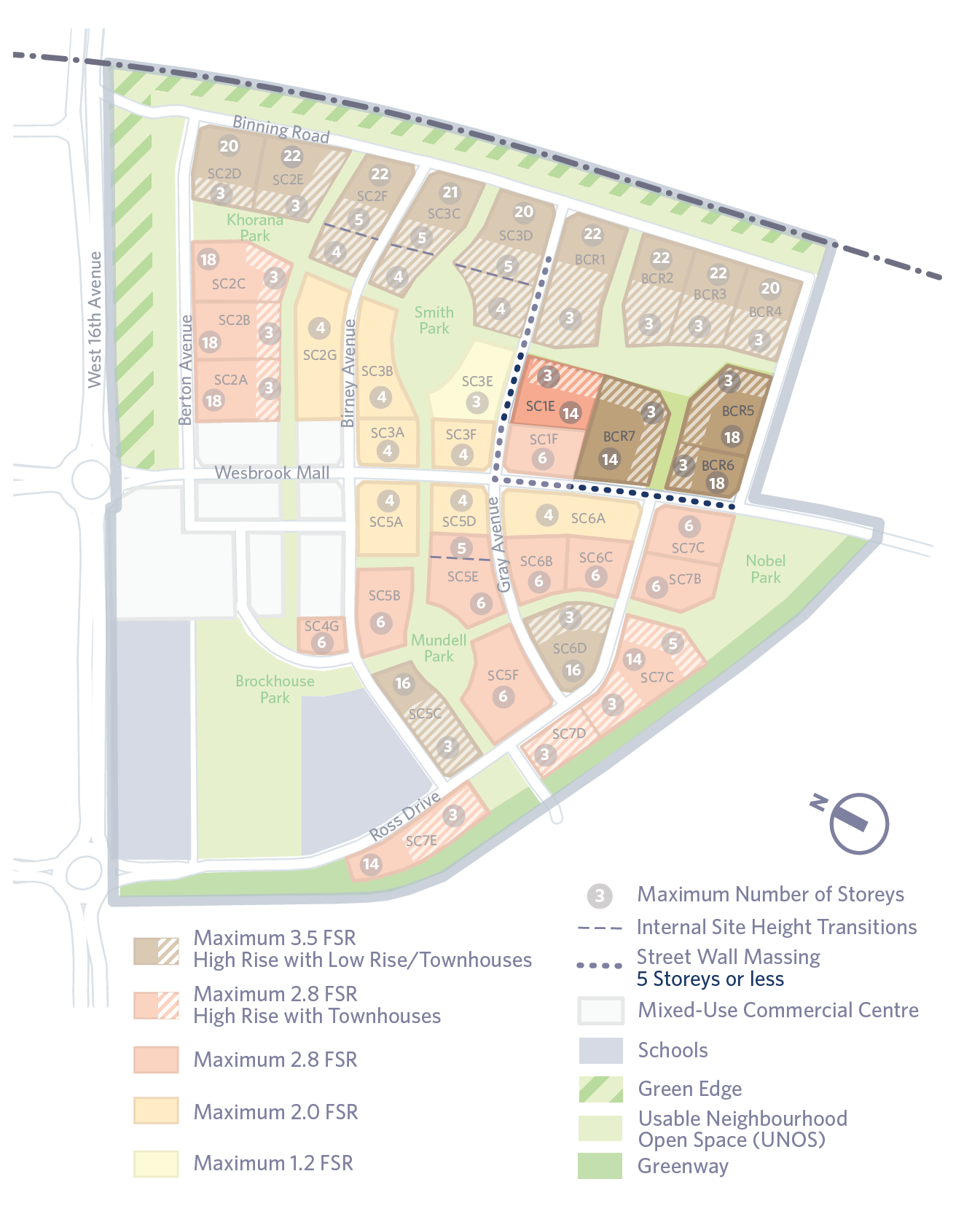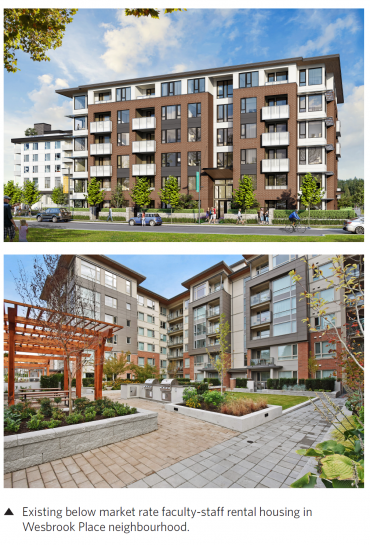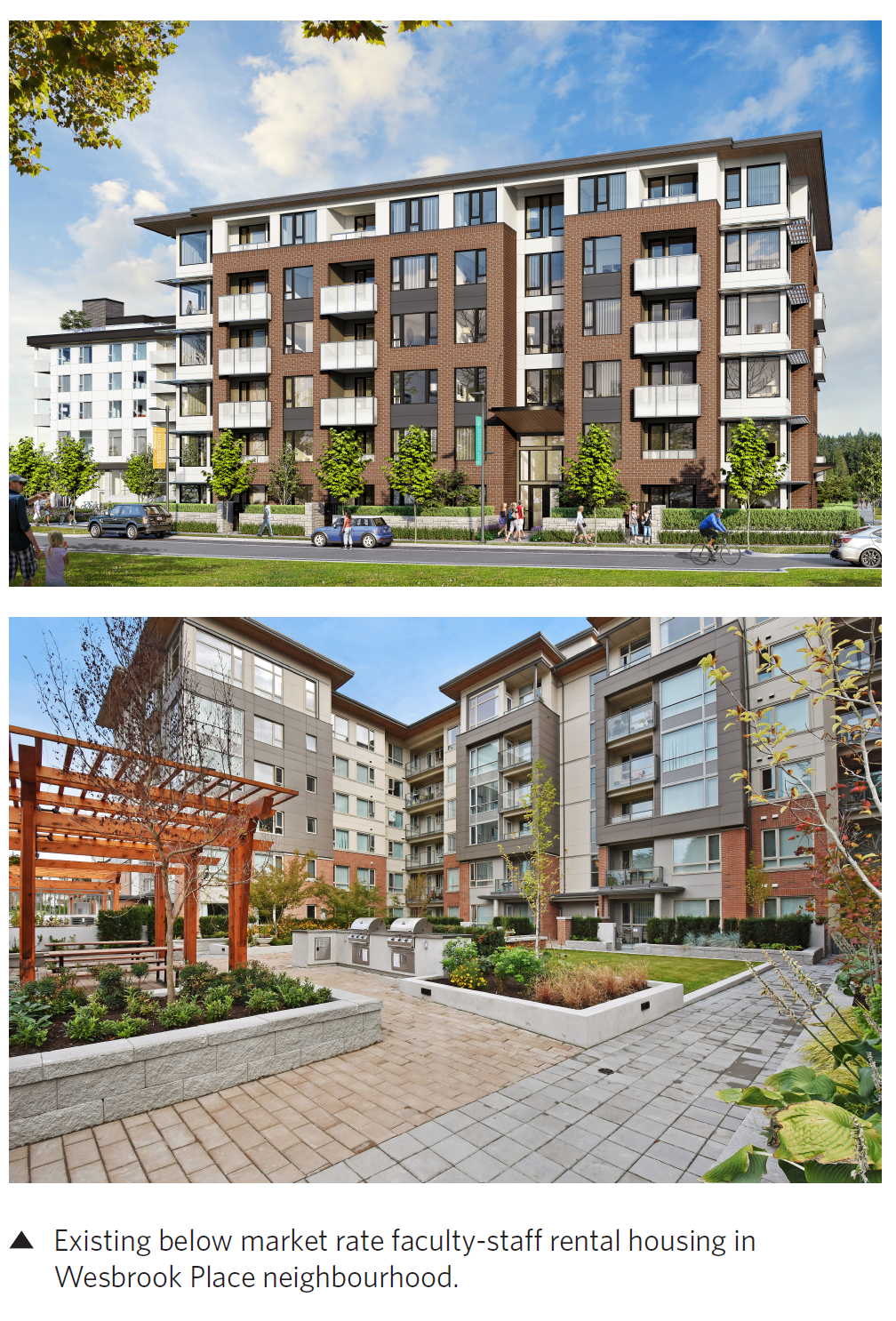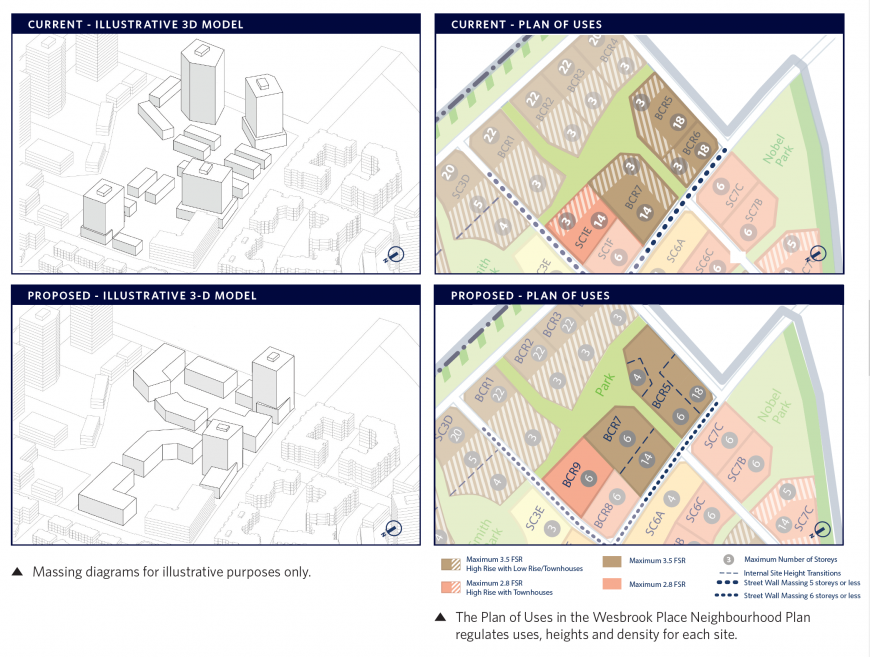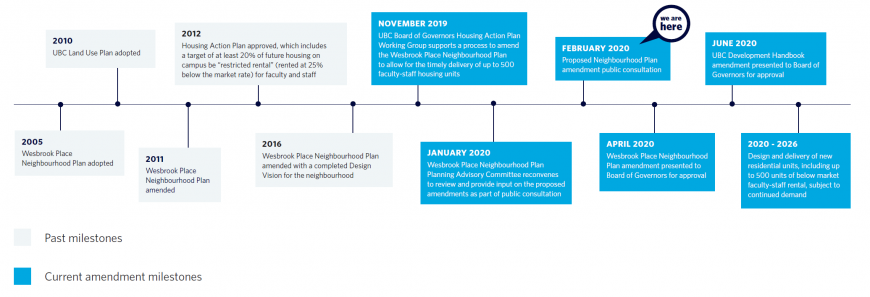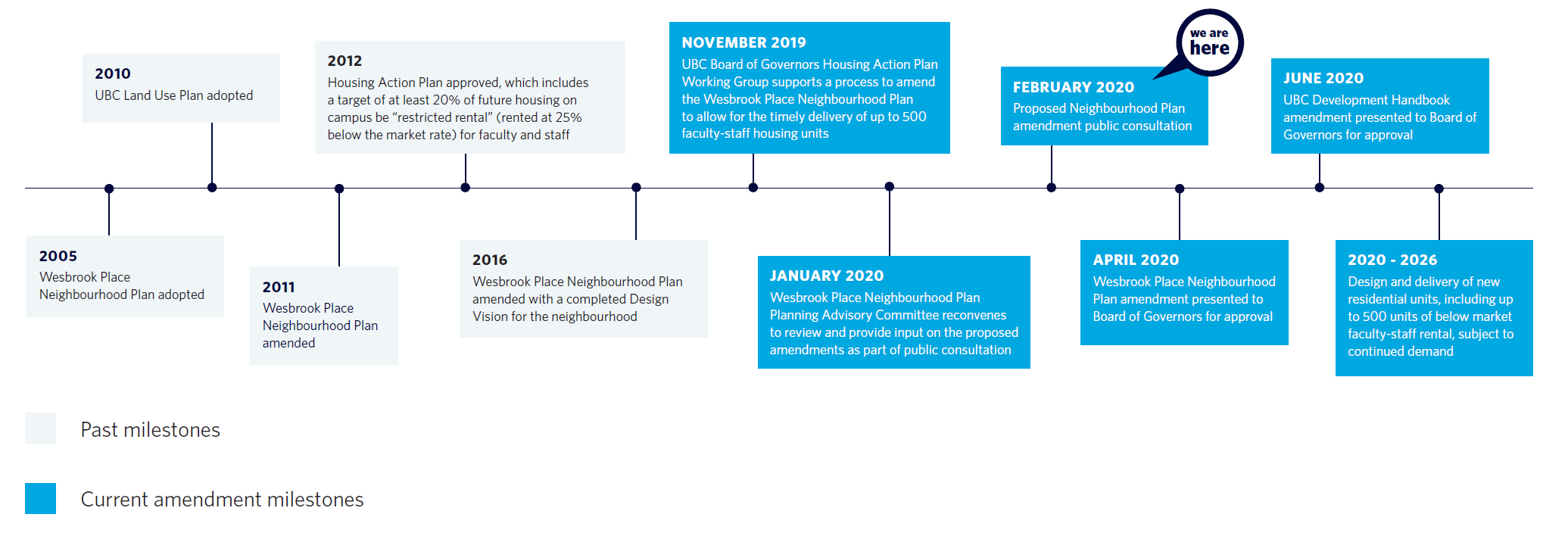Updated: February 7, 2020
Overview
In April 2020, the UBC Board of Governors approved a minor amendment to the Wesbook Place Neighbourhood Plan.
A key priority for the university is the timely delivery of faculty-staff housing through the 2012 Housing Action Plan—ensuring that at least 20% of future housing on campus be restricted rental for faculty and staff.
The amendment consultation process presented how the university proposed to reconfigure some of the remaining undeveloped sites in Wesbrook Place Neighbourhood to enable up to 500 below-market rate faculty-staff rental housing units to be built in 6-storey wood frame buildings within the next 10 years.
This amendment:
- Maintains planned population, density, buildable floor space and open space
- Re-designated sites for 3-storey townhouses and 2 towers as sites for 6-storey buildings
- Enables up to 500 faculty-staff rental units
- Meets 20% HAP faculty-staff housing target, increase up to 22% in the next 10 years
The process for consulting on the proposed amendment included meetings with advisory bodies, and a public consultation period (February 10-24). The public consultation included an online survey (February 10-24) and public open house (February 11).
To learn more about please read our consultation summary documents below, including the Consultation Summary Report.
Consultation Summary Documents
Download Wesbrook Place Neighbourhood Consultation Summary Report
