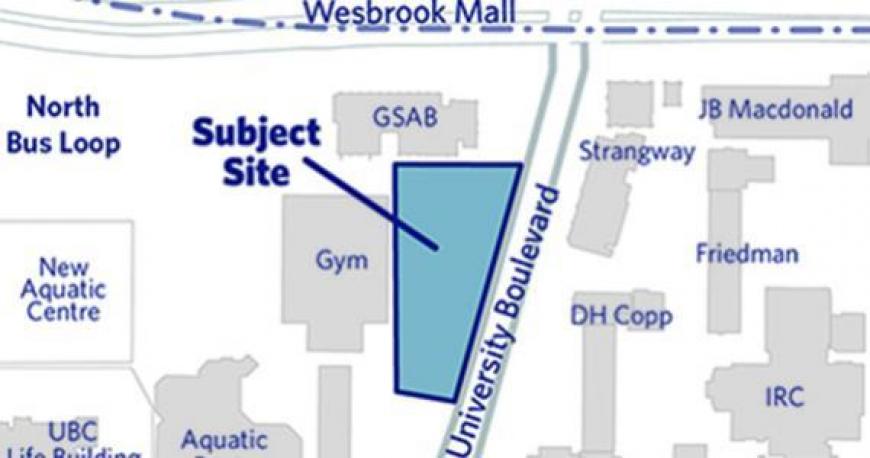Updated: December 11, 2019
The proposal is for a new 6-storey mixed use building with retail/commercial uses on the ground floor and 5 storeys of residential rental accommodation for students, faculty and employees at UBC.
Development Permit
DP 14027
Location
University Boulevard just west of Wesbrook Mall and existing GSAB, immediately south of War Memorial Gym
Timeline
- Advisory Urban Design Panel presentation September 4, 2014.
- DP application received September 4, 2014
- Application withdrawn September 10, 2014; to be resubmitted at a later date
- Public Consultation - Open House scheduled for Thursday, September 18, 2014 was cancelled.
- Development Permit Board Meeting scheduled for October 29, 2014 was cancelled.
- Application resubmitted November 20, 2014
- Advisory Urban Design Panel presentation December 04, 2014
- Public Consultation - Open House held Wednesday January 7, 2015 in the War Memorial Gymnasium Lobby between 11:30am - 1:30pm.
- Development Permit Board Meeting held January 21, 2015
- Final Occupancy Issued May 29, 2017
- Development Permit Issued May 4, 2015
- BP Foundation to Grade Permit Issued - August 10, 2015
Proponents
- UBC Properties Trust
- Ramsay Worden Architects
- Richard Findlay Landscape Architects
Contact
Manager, Development Services
(604) 822-1586
Attachments
File |
Category |
| Final DP Drawings - April 24, 2015 | Plans |
