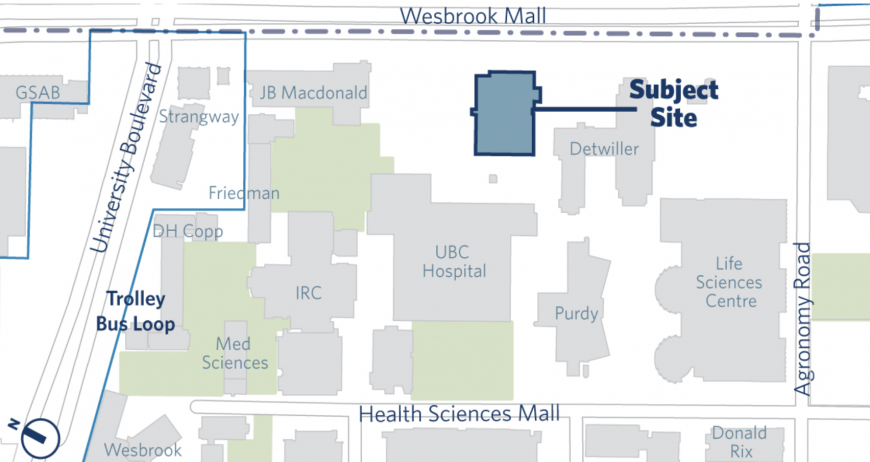Updated: February 27, 2020
DP 10038
Wesbrook Mall - Infront of the UBC Hospital
- Public Consultation - Open House was held on Monday, January 10, 2011, 4:30 PM - 7:00 PM at East Atrium, Life Sciences Centre, 2350 Health Sciences Mall
- Development Permit Issued - September 2011
- Start Construction - Winter 2011
- Complete - November 2013
Description
The UBC Faculty of Medicine (FoM) and Vancouver Coastal Health (VCH) proposed to develop the Djavad Mowafaghian Centre for Brain Health (CBH) translational research facility adjacent to the UBC Hospital and operationally integrated with the former related Brain Research Centre (BRC), Institute for Mental Health (IMH), Department of Psychiatry and Division of Neurology facilities. The vision for the Centre for Brain Health is “to create a centre of excellence focused on translational research and patient-centered care aimed at the prevention, understanding the causes, and treating the consequences of brain dysfunction.” The core principles of the project were: integration, flexibility, collaboration and sustainability.
The Djavad Mowafaghian CBH facility will be developed and operated as a partnership between the UBC Faculty of Medicine and Vancouver Coastal Health. The building has a gross area of approximately 13,861 m2, is located on Wesbrook Mall in front of the Koerner Pavilion of the UBC Hospital, and contains research clinics, wet and dry bench research space, and academic and administrative offices.
Proponents
- UBC Faculty of Medicine
- Vancouver Coastal Health
- UBC Properties Trust
Attachments
| DP Amendment 1 Plans | Reference Material |
| 3D Model | Reference Material |
| DP10038-Description | Reference Material |
| Elevations + Sections | Reference Material |
| LEED Green Building | Reference Material |
| Floor Plans | Reference Material |
