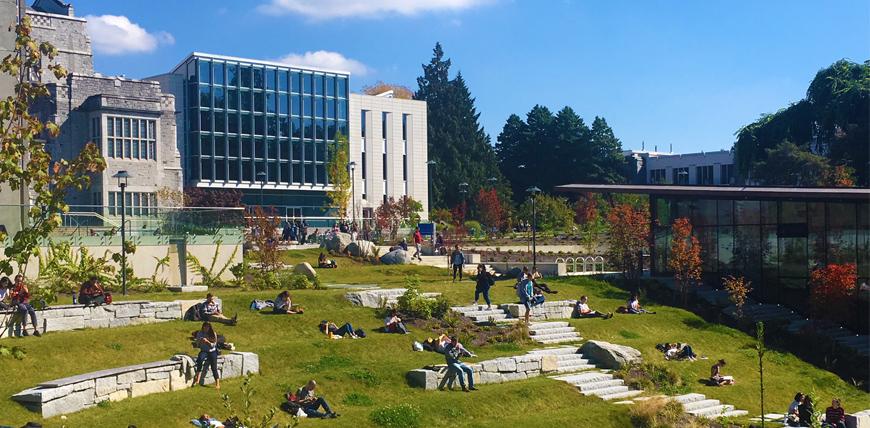Updated: February 12, 2020
Description
In 2013, UBC announced that the Indian Residential Schools History and Dialogue Centre would be built on the south side of Library Garden. The new Dialogue Centre, and possibly a memorial sculpture, will provide a central and visible location for re-thinking the relationship between Indigenous peoples and the broader Canadian society.
The process to re-design Library Garden and design the Indian Residential School History and Dialogue Centre is being led by a shared Steering Committee, coordinated technical working committees for the Garden and Dialogue Centre, as well as a Planning Advisory Committee of campus stakeholders.
Two larger co-discovery workshops to integrate the work being done on Library Garden and Dialogue Centre took place throughout the design process and included participation from the Planning Advisory Committee.
UBC sought certification under Sustainable Sites Initiatives (SITES), the landscape equivalent of LEED, for the Library Garden re-design as a rating system to define sustainable landscapes.
Public Consultation
The public consultation process to re-design Library Garden took place in three phases, each inviting broad participation and input from the campus community and stakeholders. Each phase included extensive notification and outreach to the campus community and stakeholders.
Phase 1: September 2015
In the first phase, we asked the campus community on what Library Garden means to them and what opportunities they see for its future. Respondents expressed support for preserving the green qualities of Library Square, reflecting Aboriginal history and culture and having sustainable landscape design features.
Phase 2: November 2015
In the second phase, we consulted the campus community on draft design principles and draft design concepts for Library Garden. A total of 47 campus stakeholders were notified of public consultation opportunities.
The consultation summary of feedback received in this phase is available below:
- Phase 2 - Consultation Summary Report
- Appendix II - Public Open House Display Boards
- Appendix III - Feedback Questionnaire
- Appendix IV - Verbatim Feedback
DP16002
The public green space between Memorial Road and Agricultural Road, south of the Irving K. Barber Learning Centre.
- DP application and preliminary plans received January 14, 2016
- Advisory Urban Design Panel meeting held January 14, 2016
- Development Review Committee held on January 28, 2016
- Public Consultation - Open House held on February 23, 2016 in the foyer of the Irving K. Barber Learning Centre.
- Resubmission 3 plans received Nov 18, 2016
- DP Issued December 8, 2016
- SLP Issued March 21, 2017
Online Comment Period February 1 - March 1, 2016
Attachments
Proponents
- UBC Properties Trust
- PFS Studio
