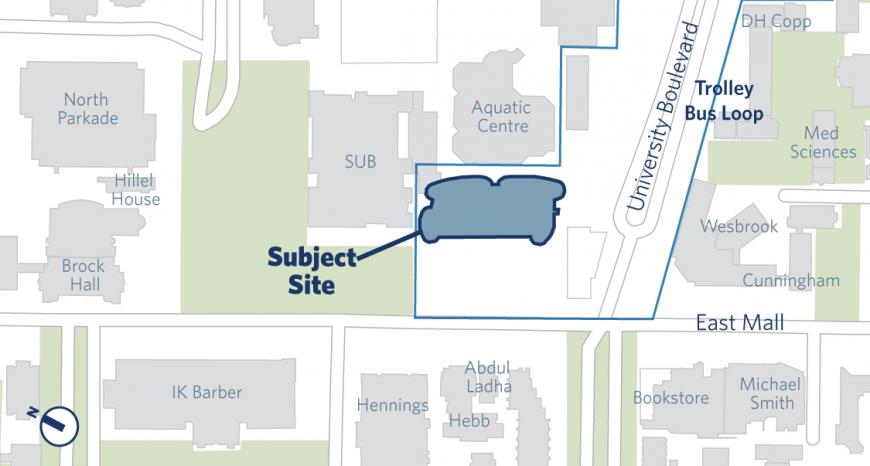Updated: February 27, 2020
The proposal was for a four-storey building to accommodate AMS and student services including offices, retail and food service space.
DP 10040 (CBP 12001)
University Square - East Mall and University Boulevard
- Public Consultation - Open House was held on Tuesday, January 11, 2011, 11:30 AM - 1:30 PM at South Foyer (next to the Design Cube), SUB 6138 Student Union Blvd
- Development Permit Issued - April 2012
- Start Construction - Summer 2012
- Final Occupancy - September 2015
Description
The SUB Project is a building housing the Alma Mater Society (AMS) and its services. The AMS, including its elected Council, represents the thousands of undergraduate and graduate students at the University of British Columbia and provides within the SUB a broad range of services to both students and the broader community. A large building on a relatively small site, the project spaces are spread over five floors and be approximately 200,000 square feet in area in a new structure. Another approximately 50,000 square feet of program is accommodated within the lower level of the existing SUB.
Proponents
- Alma Mater Society (AMS)
- UBC Properties Trust
Attachments
| Sections, Elevations + Shadow Studies | Reference Material |
| Landscape Plans | Reference Material |
| LEED Green Building | Reference Material |
| Floor Plans | Reference Material |
| Cover Page, Project Description, Context Plan | Reference Material |
| Revised Landscape Plans - January 2012 | Reference Material |
| Revised Architectural Plans - January 2012 | Reference Material |
