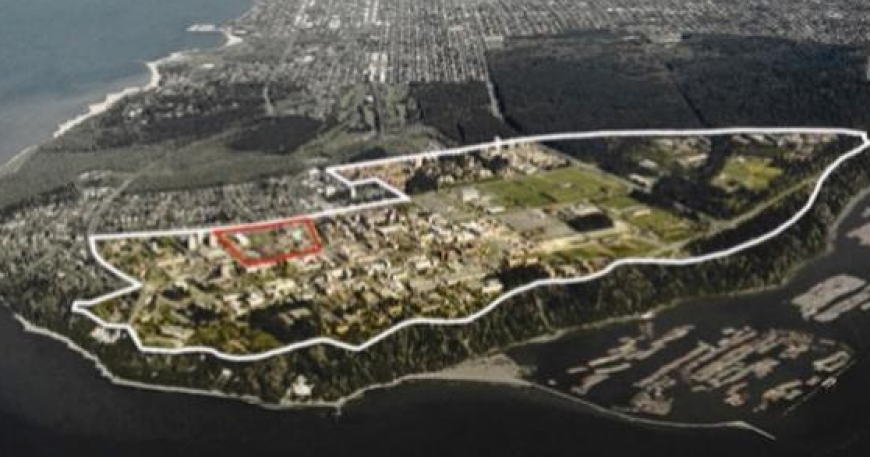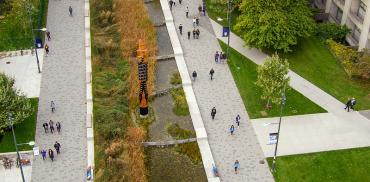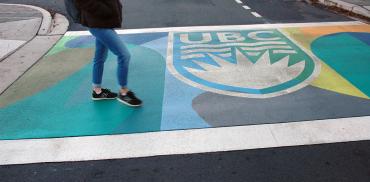Updated: December 10, 2019
Description
The purpose of the University Boulevard Precinct planning process was to:
- Amend the University Boulevard Neighbourhood Plan
- Update University Boulevard Design Guidelines
- Develop design concepts for the UBC Bus Exchange and Gage South Student Housing
- Develop and design a concept for the redesign of Wesbrook Mall between Student Union Boulevard and Thunderbird Boulevard, and
- Develop planning concepts for D.H. Copp and GSAB sites
In June 2015, the UBC Board of Governors made a number of decisions related to the University Boulevard precinct. They approved the concepts for the new UBC Bus Exchange and Gage South Student Residence, as well as the amendments to University Boulevard Neighbourhood Plan and updated University Boulevard Design Guidelines.
The Board received for information the design concept for Wesbrook Mall from Student Union Boulevard to Thunderbird Boulevard. The next step towards implementation will be to develop a schematic design for Wesbrook Mall.
The Board also approved in principle planning concepts for the GSAB site and D.H. Copp site. Campus and Community Planning reported back to the Board in 2016 on the next phase of planning for the GSAB area, including War Memorial Gym. Planning for D.H. Copp will proceed through the standard capital project approval process. This Campus as a Living Lab mixed-use research project will be presented to Board in mid-2016 and will include further details of the research and building programs.
All areas of the campus (including those areas covered by these plans and guidelines) are governed by UBC’s Land Use Plan (approved by the province) and must “not be inconsistent” with the provisions of the Land Use Plan.
Public Consultation
Stakeholder and public consultation on the University Boulevard precinct took place in two phases, from January to April 2015. Consultation included:
- A workshop with academic leadership and faculty on academic uses and programming opportunities
- Presentations and discussions with Deans, student government, the UNA, UEL Community Advisory Council, along with various other campus committees
- A design charrette, and
The Public Consultation Summary Reports for Phase 1 and Phase 2, as well as links to full transcripts of the feedback received during consultation, are available below.
Phase 1
File |
Category |
| Public Consultation Summary Report | Report |
| Appendix II: Public Open House Display Boards | Report |
| Appendix III: Notes from Workshop | Report |
| Appendix IV: Questionnaire | Report |
| Appendix V: Raw Feedback Received and Stakeholder Letters | Report |


