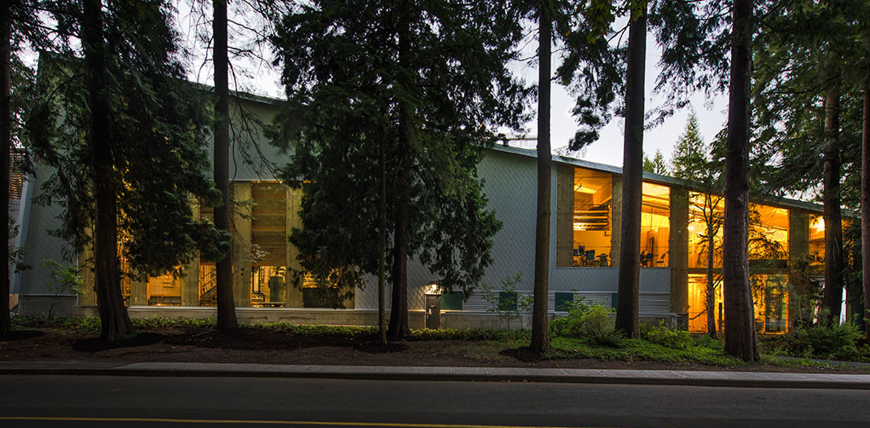Updated: February 25, 2020
DP 10001
 Northwest corner of Lower Mall and Agronomy Road
Northwest corner of Lower Mall and Agronomy Road
- Development Permit Issued - May 2010
- Start Construction - Fall 2010
- Complete - October 2012
Description
The UBC Bioenergy Research and Demonstration Project (BRDP) is a 1886 m2 building that houses biomass gasification process equipment to produce electricity and steam for use by the broader UBC community with the goal of reducing UBC's carbon footprint.
The site is bound by Lower Mall Research Station to the west, Header building to the north, UBC Services building to the east and Totem Park to the south across Agronomy Road. Important to the site is the mature stand of coniferous trees facing Agronomy Road with some along Lower Mall, Design priorities include sensitive architectural integration into the neighbourhood context, minimizing disruption to the natural vegetation and efficient relocation of Landscape operations.
Gasification of biomass in the form of wood chips, wood pellets, construction wood debris and municipal tree trimmings is the primary source of fuel for 1) a combustion engine that will produce electricity, and 2) a boiler that will produce steam. The facility supplies 4% of the campus peak demand for electricity and 8% of the steam demand. As the name states, it is also a research and demonstration facility. As part of a UBC comprehensive "Campus Use Living Lab", the facility offers research and learning opportunities for students, staff, industrial and community partners - not only for the gasification technology, but also for cross laminated timber (CLT). To support the educational aspects, the building includes a general work / instruction area that can be loosely termed a "lab" and a circulation system which affords viewing platforms for group demonstrations.
Attachments
| Project Description | Reference Material . |
| Elevations | Reference Material |
| Site Photos | Reference Material |
| Context Plan | Plans |
| Landscape Plan | Plans |
