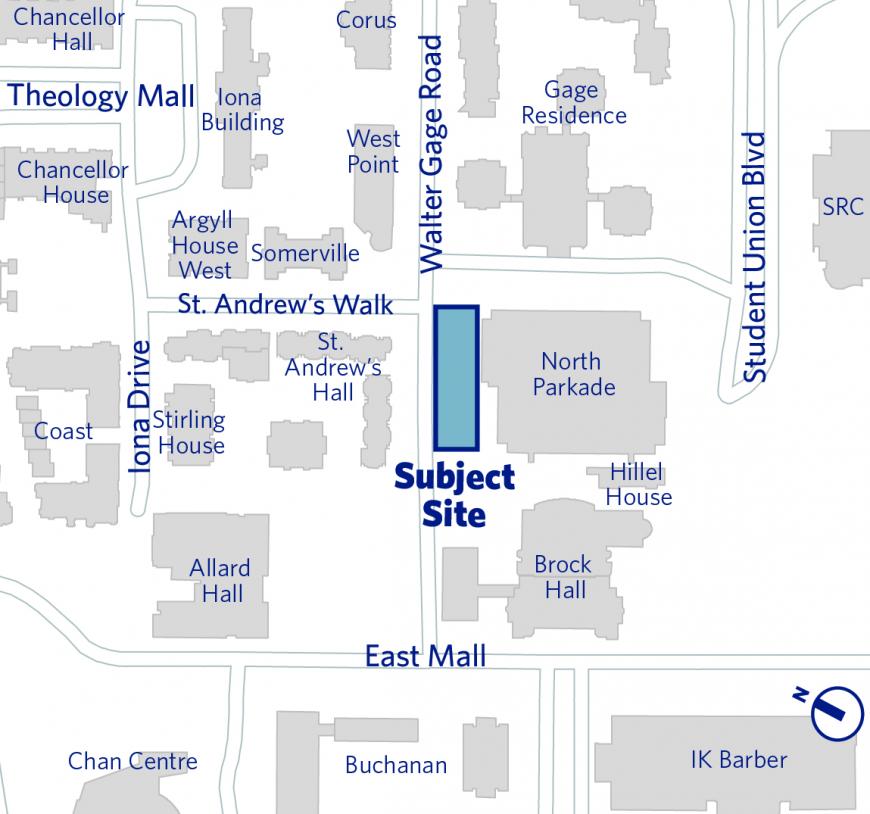Updated: December 11, 2019
Development Permit
DP 15011
Location
6088 Walter Gage Road, Gage South Precinct.
Description
The principal use of the project will be as a student residence comprising 408 beds for the housing of upper year and graduate students consisting of single-bed studios and 4-bed quad units, both with kitchen components and bathrooms. Amenity spaces, such as social gathering and study spaces for the use of students, will be located on the ground floor with administration, laundry facilities, storage spaces and service rooms.
The building will be of hybrid construction comprised of 17 storeys of mass wood constructuion location above one storey base of concrete construction. There will also be two 18 storey concrete cores containing exit stairs and elevators.
Proponents
- UBC Properties Trust
- Student Housing and Hospitality Services
- Acton Ostry Architects Inc.
Contact
Karen Russell
Manager, Development Services
(604) 822-1586
Timeline
March 2015
Pre-Application Panel
Pre-Application Advisory Urban Design Panel held on March 5, 2015
April 2015
Development Permit application and plans submitted
Development Permit application and plans received April 6, 2015
April 2015
Advisory Panel
Advisory Urban Design Panel scheduled for April 9, 2015
April 2015
Development Review
Development Review Committee scheduled for April 23, 2015
April 2015
Chancellor Place information session
Chancellor Place information session held on Thursday April 23, 2015, in St. Andrew Hall
April 2015
Public Open House
Public Open House was held on Wednesday, April 29, 2015 in the Student Union Building, Concourse between 4:00 p.m. - 6:00 p.m.
April/May 2015
Public Comment Period
Online Comment Period held from April 7, 2015 - May 8, 2015
August 2015
Development Permit Resubmission
Development Permit Resubmission August 5, 2015
September 2015
Development Permit issued
Development Permit issued September 8, 2015
August 2017
Final Occupancy Permit issued
Final Occupancy Permit issued August 30, 2017
November 2015
Construction start
Construction start date: November 9, 2015
Attachments
| File | Category |
| August 2015 Resubmission | Plans |
| Consultation: Neighbourhood Meeting April 23, 2015 | Reference Material |
| Consultation: Public Open House April 29, 2015 | Reference Material |
| Consultation: Online Feedback Summary (April 7 to May 8, 2015) | Reference Material |
| April 2015 DRC Submission (for reference) | Reference Material |
| April 9, 2015 AUDP Submission (for reference) | Reference Material |
| April 29, 2015 Public Open House Display Boards (for reference) | Reference Material |
| SLP15062-1 Brock Commons Landscape + Civil Resubmission | Reference Material |
| SLP15062-1 DES Design Details | Reference Material |
| Additional Scope Watermain Replacement | Reference Material |
