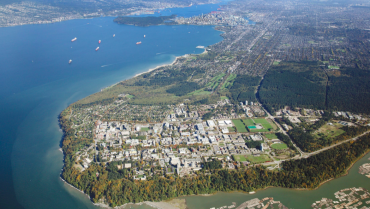The vision is for a beautiful, functional, sustainable and cost-effective campus that provides the optimal environment for teaching, learning and research to supporting UBC’s world-class community of scholars.
Overview
UBC’s Vancouver Campus Plan aligns with, and falls under UBC’s Land Use Plan. The latest Campus Plan was created in 2010 and is approved by the UBC Board of Governors. The Campus Plan is used throughout the Development Permit process to guide and analyze development proposals.
The Campus Plan reinforces the main campus core to meet several academic, social and ecological goals, including:
- Creating a compact campus to increase interaction between allied disciplines.
- Fostering more interaction between students and faculty.
- Protecting the open space network with focused investment.
- Supporting a pedestrian and bicycle friendly campus that fully uses existing facilities and infrastructure.
Parts of the Campus Plan
The Campus Plan was updated in 2020 and has three parts:
- Part 1: Campus Plan Synopsis is high level and includes background information, strategies, and policies.
- Part 2: Campus Plan explains how the policies will be realized and outlines the vision. This includes sustainability, land use, public realm and open space, movement and circulation and more. It also explains the Site Selection Protocol (the process all new building projects go through before approving a location) and illustrates key ideas with maps.
- Part 3: Design Guidelines outlines the physical design, with details such as sustainable design, architecture, building heights, types of open space, planting lists, lighting and more.
The big moves of the Campus Plan are making pedestrian greenways along Main Mall and University Boulevard, and the creation of mixed-use hubs, also known as commons (e.g. Orchard Commons).
Student Housing
One of the biggest moves of the Campus Plan is the creation of mixed-use “hubs” for student housing, which provide a range of uses including academic uses, child care, recreation, food, and social and outdoor gathering spaces. These hubs create a safe, interesting and vibrant campus that encourages people to stay, socialize and develop lasting relationships. They also increase the capacity to house students on campus – resulting in more affordable and convenient housing compared to off-campus rentals.
Vancouver Campus Plan Timeline
1992
Main Campus Plan approved
The predecessor to the Vancouver Campus Plan
2006 - 2010
Vancouver Campus Plan process
Intended to replace the 1992 Main Campus Plan, the planning process ran from 2006 to 2010 and included 5 phases. The final plan was approved in 2010.
2013
Main Mall Greenway completed
Cars no longer allowed onto the pedestrian only greenway
2014
University Boulevard Greenway completed
Transformed into a pedestrian only greenway west of the Bus Loop
2016
Ponderosa Commons completed
First student housing hub on campus
2017
Orchard Commons completed
Second student housing hub on campus
2019
Bus Exchange completed
Included Exchange Residences
2020
Vancouver Campus Plan update
Administrative changes to align with current policy and practice, and a change of use for site at Wesbrook Mall and Agronomy Road
2025
10 year update to the Vancouver Campus Plan
Campus Vision 2050 - a comprehensive planning process for the Vancouver campus that will result in a 30-Year Vision, Land Use Plan update and a new 10-Year Campus Plan.
