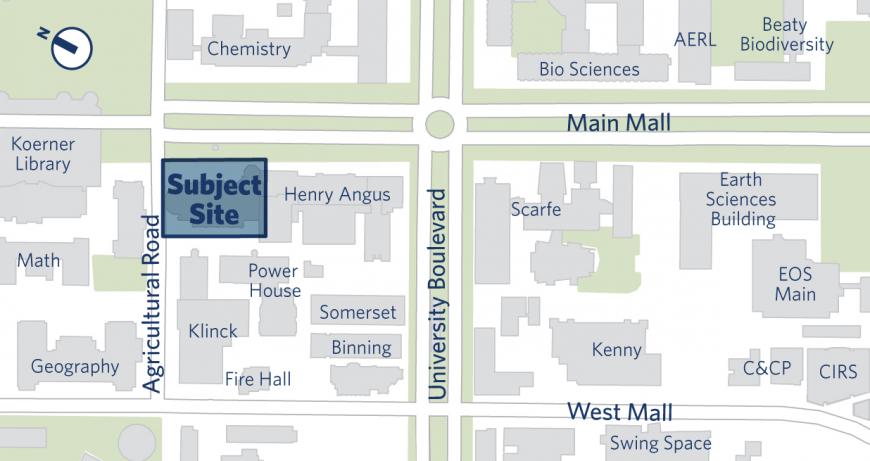Updated: December 12, 2019
Development Permit
DP13034 (BP 14006)
Location
David Lam Management Research Centre - 2015 Main Mall
Description
The scope of work is primarily interior, and includes a new suite of learning studios and offices in the basement of the David Lam Management Research Centre at the Sauder School of Business. A critical component of the design brief is to improve the connection between the David Lam Basement and the rest of the school, which is currently only served by a single elevator. To achieve this, minor improvements are proposed for two access points into the basement. The first consists of an extension to the existing vestibule on Main Mall to encapsulate seldom-used Exit Stair no. 5. This has the effect of providing direct interior access between the David Lam Basement and the rest of the school. It also increases safety by reducing a poorly lit and unoccupied portico that sits between the vestibule and the entrance to the Tim Horton's restaurant to the north.
The second consists of improvements to the primary entrance to the David Lam Basement, accessible from Agricultural Road. In order to improve its connection to Agricultural Road and overall safety, a new entry court is proposed consisting of new floor-to-ceiling glass, an overhead canopy, landscape seating and improved lighting. The landscape will be thinned out to allow deeper light penetration and better visibility.
Proponents
- UBC Properties Trust
- Acton Ostry Architects Inc.
Contact
Manager, Development Services
(604) 822-1586
Timeline
December 2013
Development Permit application and plans submitted
Development Permit application and plans received December 5, 2013
January 2014
Development Permit Issued
Development Permit Issued on January 28, 2014
Spring 2014
Construction Starts
Spring 2013
