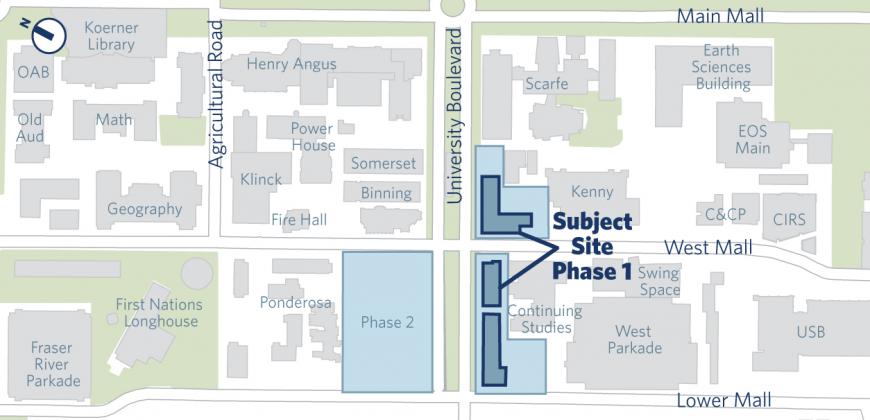Updated: December 16, 2019
Development Permit
DP 11020
Location
Ponderosa Commons - University Boulevard and West Mall.
Description
Phase 1 East and West will consist of two buildings incorporating 17 and 15 storey respectively towers housing student residences (total 603 beds) and the bases housing academic facilities, informal learning spaces, student collegiums, café, fitness facility and bike storage/end of trip facilities. The total building areas are Phase 1 East - 10,100 m2 and Phase 1 West - 17,800 m2. Anticipated start of construction date for Phase 1 East and West is October 2011 with completion in August 2013.
Phase 2 construction will begin immediately following Phase 1 East and West with completion in August 2015. The building of 22,145 m2 will incorporate student residence housing an additional 513 beds and a base with amenities, academic and administrative units.
Proponents
- UBC Properties Trust
- Kuwabara Payne McKenna Blumberg | Hughes Condon Marler Architects Hapa Collaborative
Contact
Manager, Development Services
(604) 822-1586
Timeline
July 2011
Development permit and application plans submitted
Development permit and application plans received July 8, 2011
September 2014
Public Open House
Open House was held on Wednesday, September 7, 2011, 4:00 p.m. - 6:30 p.m. in Maple Room, Ponderosa Centre, 2071 West Mall
January 2012
Development Permit Issued
Development Permit Issued - January 2012
Spring 2012
Construction
Start Construction - Spring 2012
September 2013
Project Complete
Project Complete - September 2013
Attachments
| File | Category |
| Landscape Plans | Reference Material |
| Landscape Images | Reference Material |
| LEED Scorecard | Reference Material |
| Phase 1 East Elevations | Reference Material |
| Phase 1 East Plans | Reference Material |
| Phase 1 West Elevations | Reference Material |
| Phase 1 West Plans | Reference Material |
| Site Plan - Phases 1 East + West, Phase 2 | Reference Material |
| Landscape Appendix | Reference Material |
| Landscape Update | Reference Material |
| Public Open House Architectural Plans | Reference Material |
