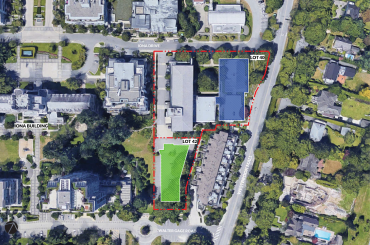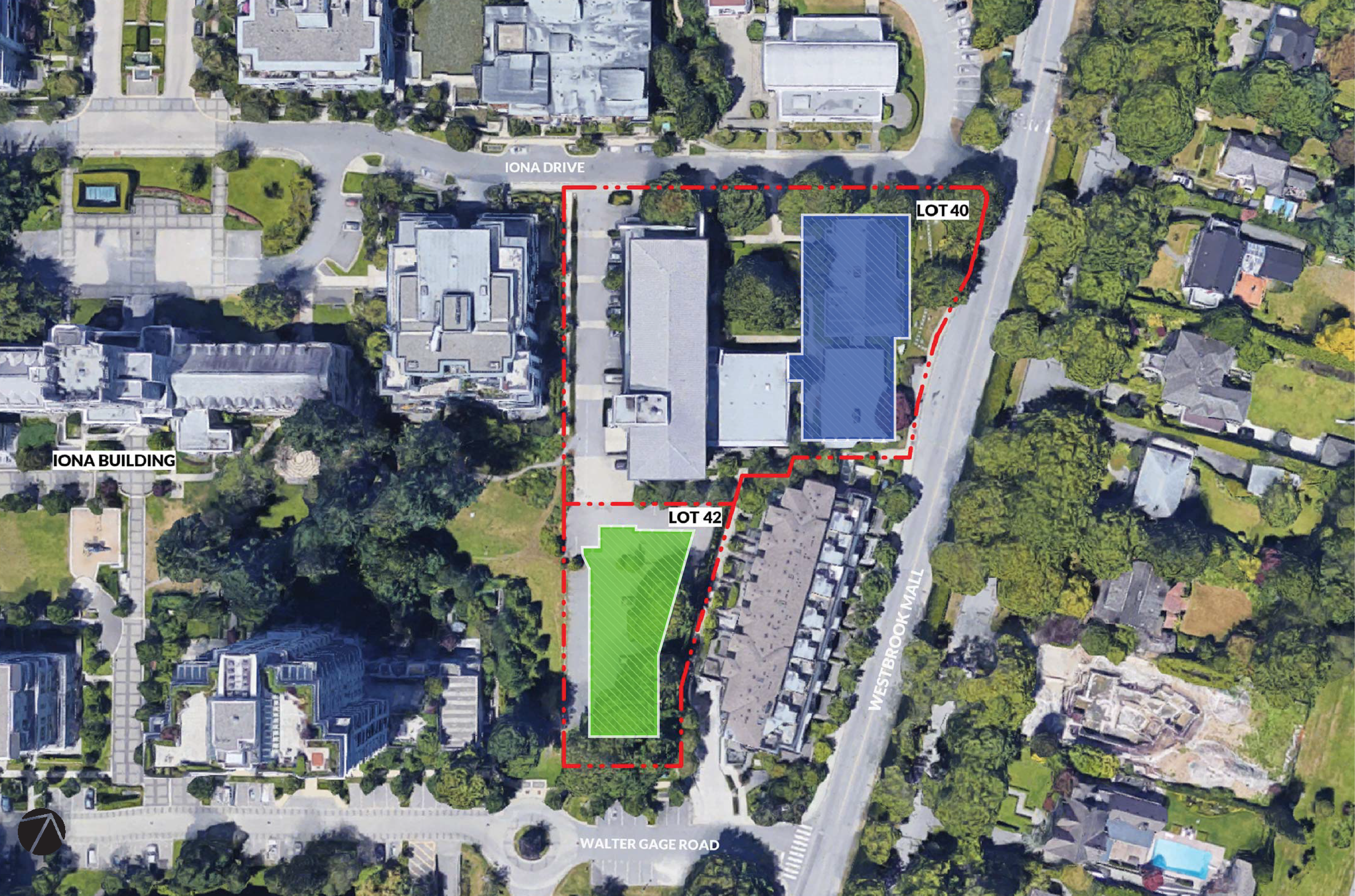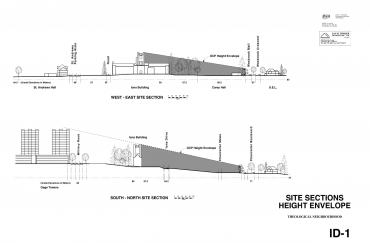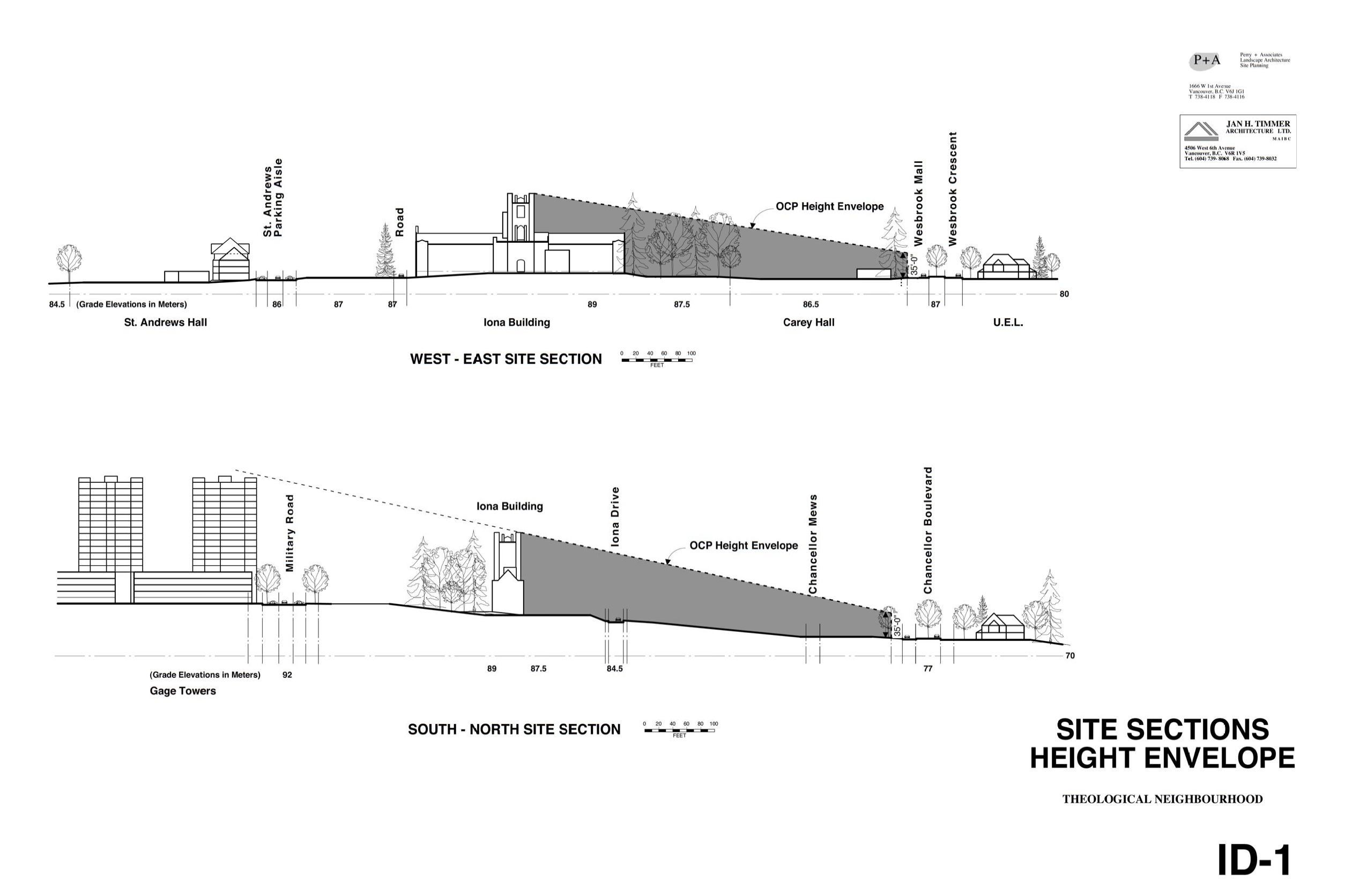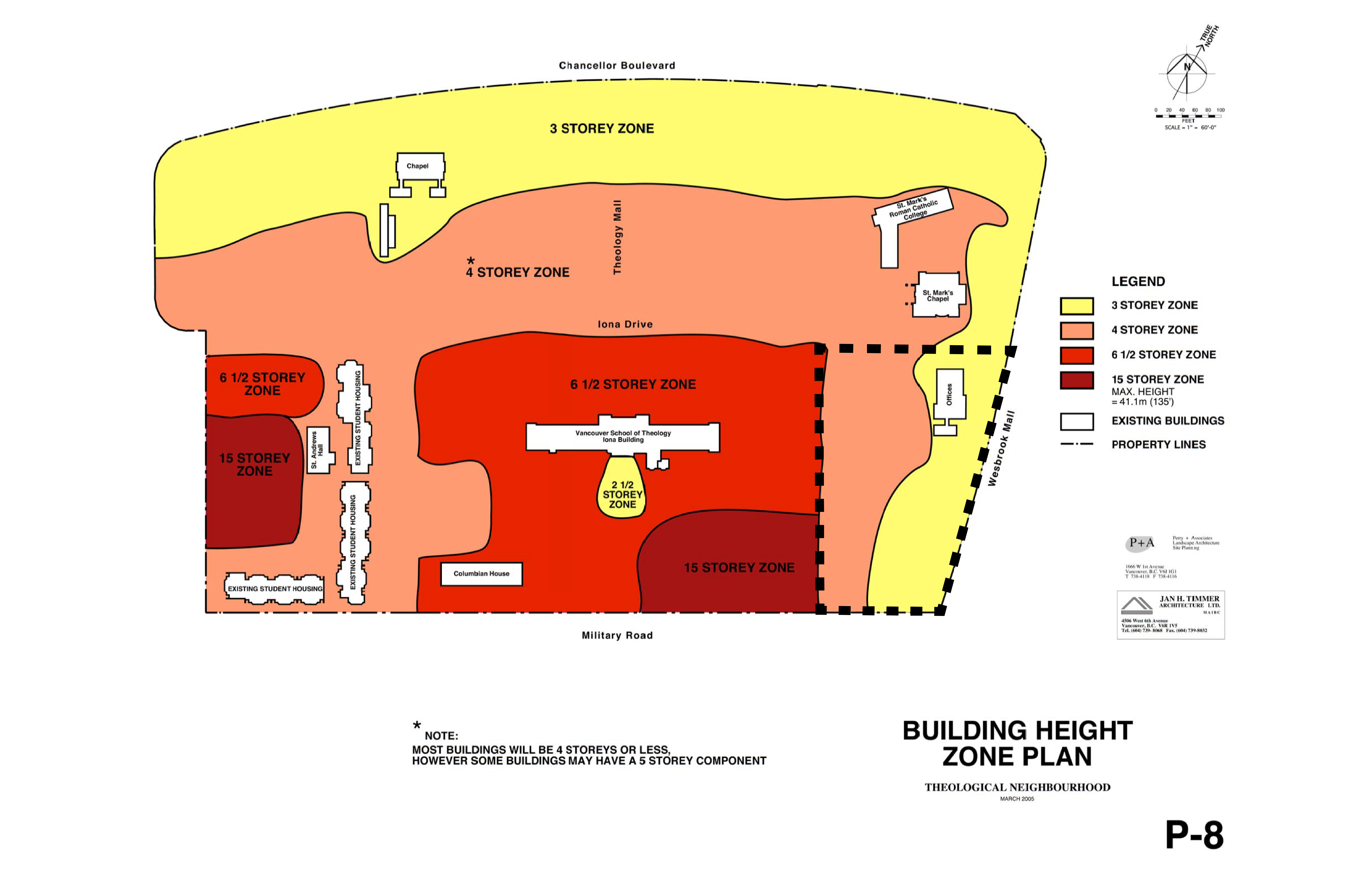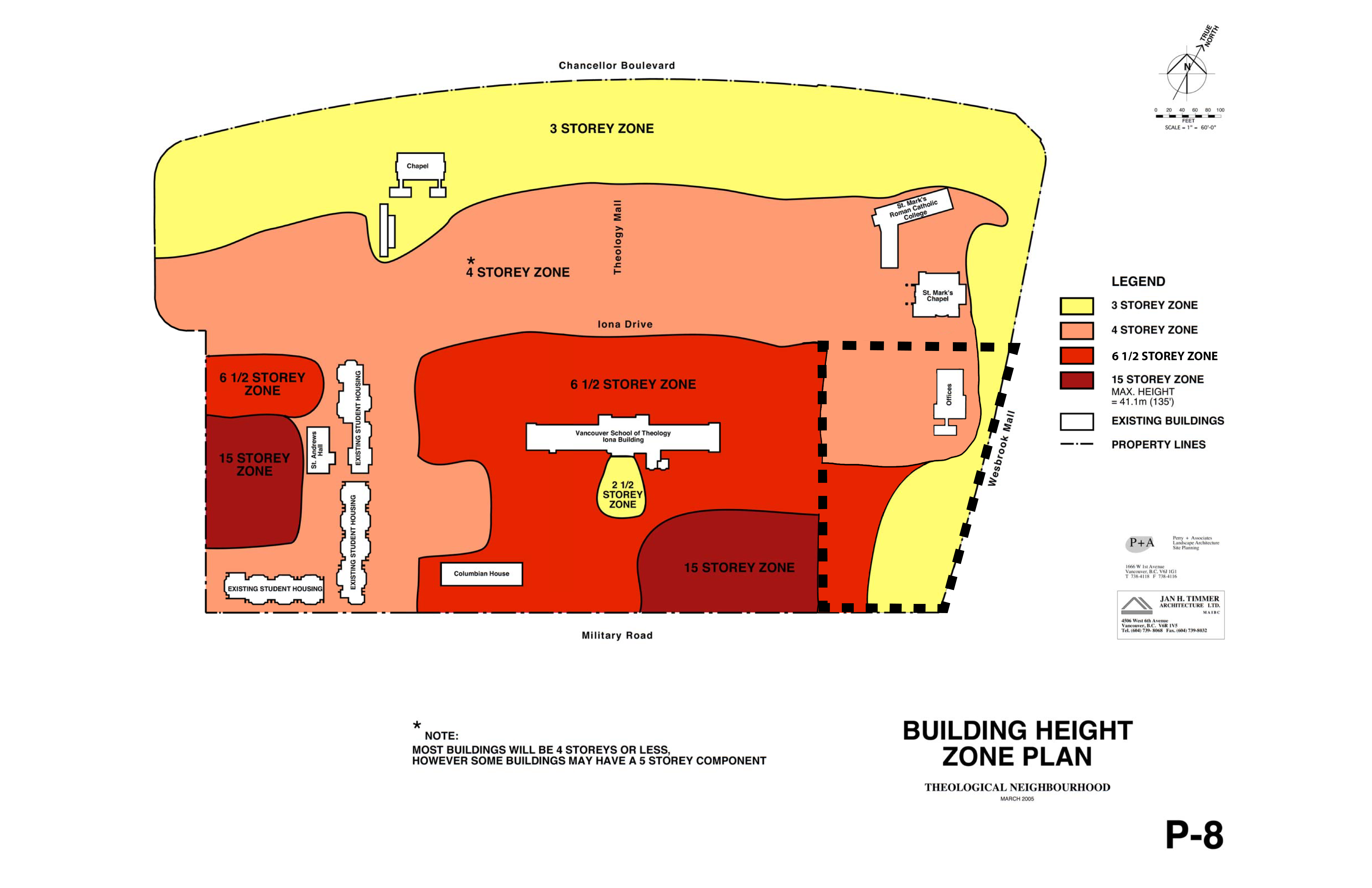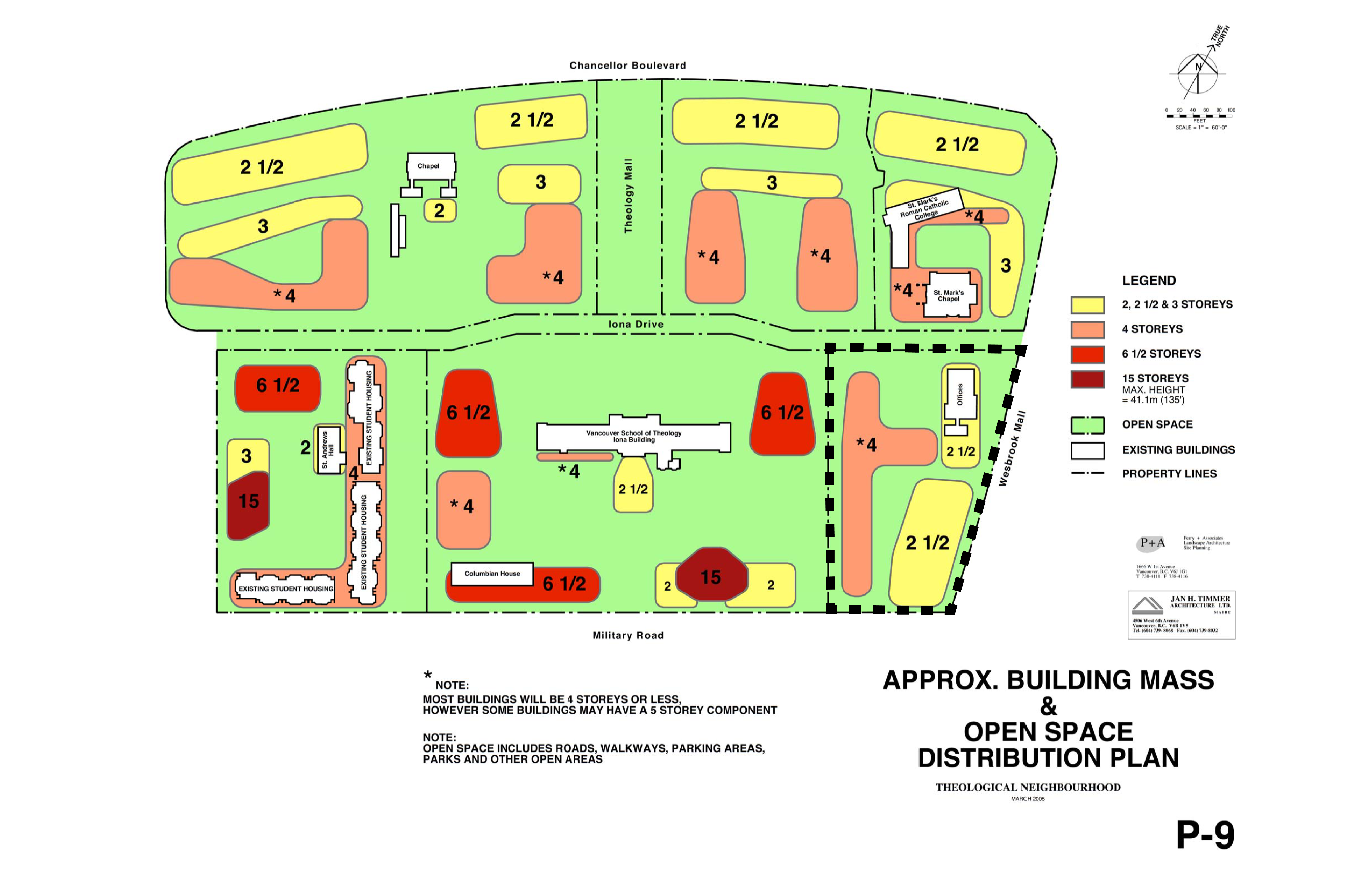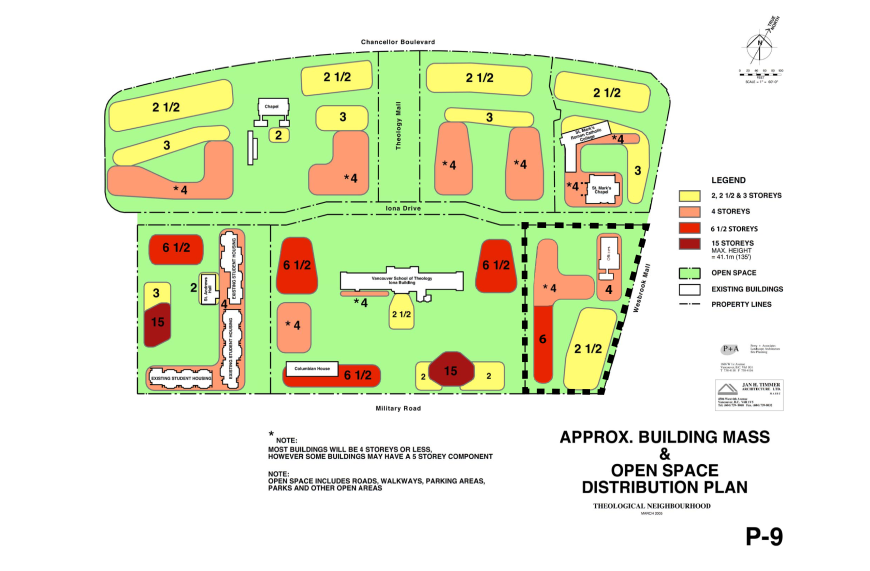Updated: September 7, 2022
Please see below for further details on the approval process and neighbourhood plan amendment.
Development Permit
DP22001
Proponents
Carey Theological College
Location
Lot 42 (Parcel 3), south of the existing Carey Centre at 5920 Iona Drive, and part of Lot 40 (Parcel 2), east of the Carey Centre and currently the site of Carey Hall, 1815 Wesbrook Mall.
Resubmission
Thank you to all who participated in the February virtual public open houses and/or provided written comments on the proposal for two new student housing and educational buildings on the Carey Theological College campus.
The main themes/areas of concerns from the feedback were:
-
The loss of mature trees
-
Height and density of the proposed buildings (particularly on the existing parking lot on Lot 42)
-
Impacts of noise and traffic from construction
-
The need for more clarity on the proportion of student housing and short term rentals at Carey Hall
The revised submission (see Application Documents tab above) seeks to address these concerns by:
- Shifting the proposed Lot 42 building footprint further to the west to reduce impacts to existing townhouses
- Reconfiguration of the building footprints and surrounding landscaping to preserve a dozen additional trees
- Elaborating on the proposed uses and occupancies of the new facilities
Process
The project will be reviewed by the UBC Development Permit Board on January 18, 2023. The meeting is scheduled for 5:00 - 7:00 PM at the Policy Labs in the Centre for Interactive Research on Sustainability (CIRS), 2260 West Mall.
Timeline
January 10, 2022
Development Permit Application
A development permit application is received on January 10, 2022.
January 20, 2022
Development Review Committee
The project is presented to the UBC Development Review Committee for staff review and comment.
February 16, 2022
Public Open House
Virtual public open house sessions are hosted from 11:30 AM to 1:00 PM and 7:00 - 8:30 PM.
October 6, 2022
Public Open House 2
Virtual public open house sessions for the revised application are hosted from 11:30 AM to 1:00 PM and 7:00 - 8:30 PM.
December 5, 2022
Board of Governors Meeting
The amendment to the Chancellor Place Neighbourhood Plan amendment is considered by the Property Committee and approval is granted.
January 18, 2023
Development Permit Board
The Development Permit Application is reviewed by the UBC Development Permit Board.
February 23, 2023
Development Permit Issuance
A development permit is issued for this project on February 23, 2023.

