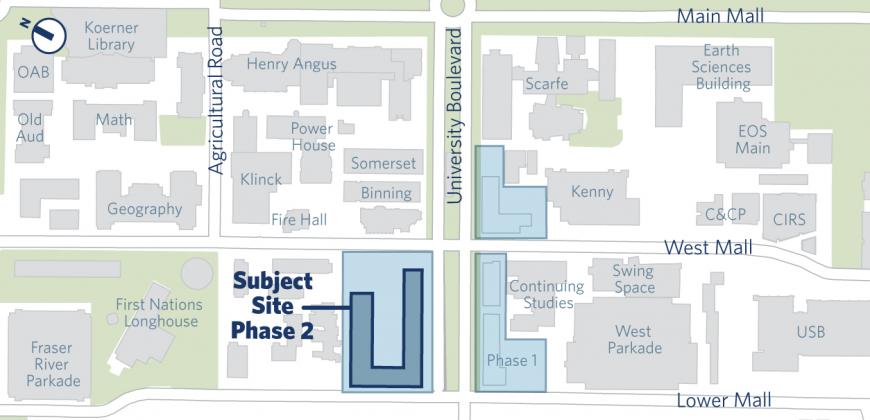Updated: February 26, 2020
The proposal was for a two phase project that includes three buildings that make up Ponderosa Housing Commons
DP 12027 (Phase 1: DP 11020) (CBP 13008)
University Boulevard and West Mall
- DP Application Received - October 31, 2012
- Public Consultation - Open House held on Wednesday, November 21, 2012, 3:00 p.m. - 5:00 p.m. in Cedar Room, Ponderosa Centre, 2071 West Mall.
- Development Permit Issued January 17, 2014
- Start Construction - Winter 2013
- Final Occupancy Permit Issued July 24, 2017
Description
Phase 2 building (22,145 m2) incorporates student residence housing, an additional 513 beds, and a base with amenities, academic and administrative units.
Proponents
- UBC Project Services
- Kuwabara Payne McKenna Blumberg | Hughes Condon Marler Architects
- Hapa Collaborative
Attachments
| Context, Statistics, Site Plan + Shadow | Reference Material |
| Floor Plans | Reference Material |
| Elevation + Sections | Reference Material |
| Landscape Plans | Reference Material |
