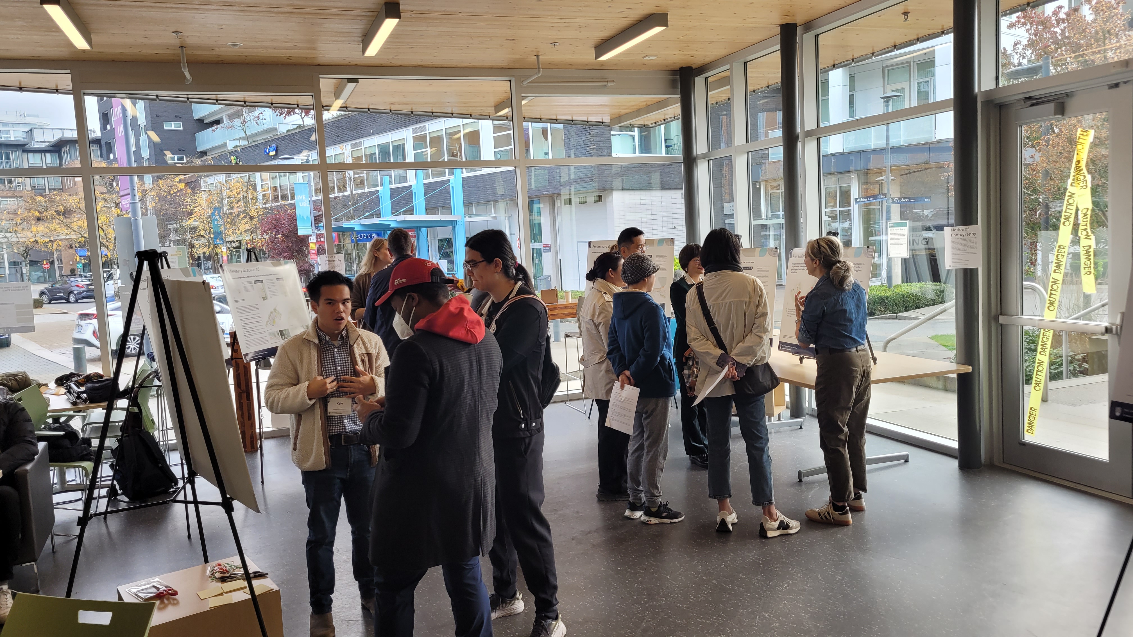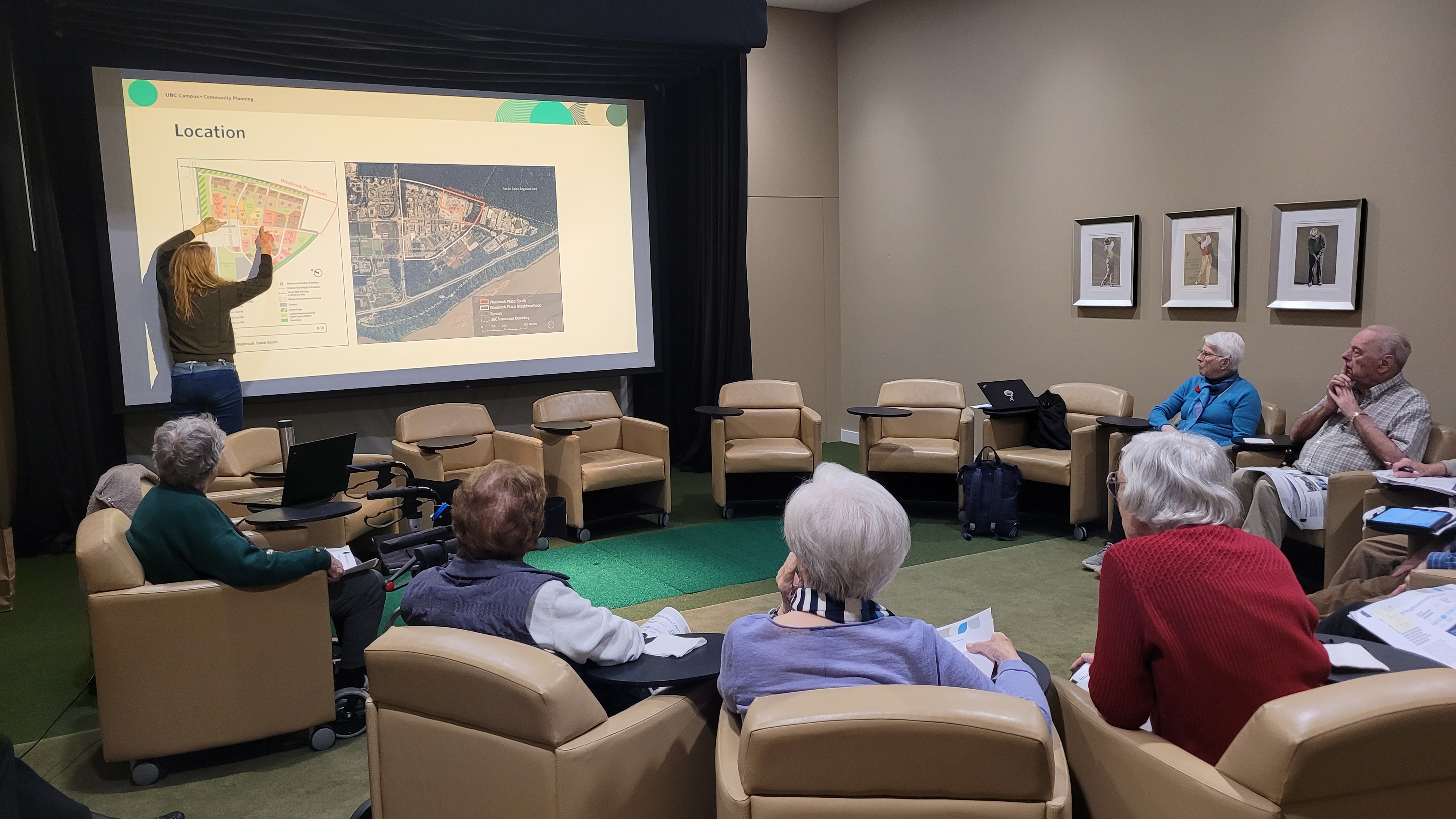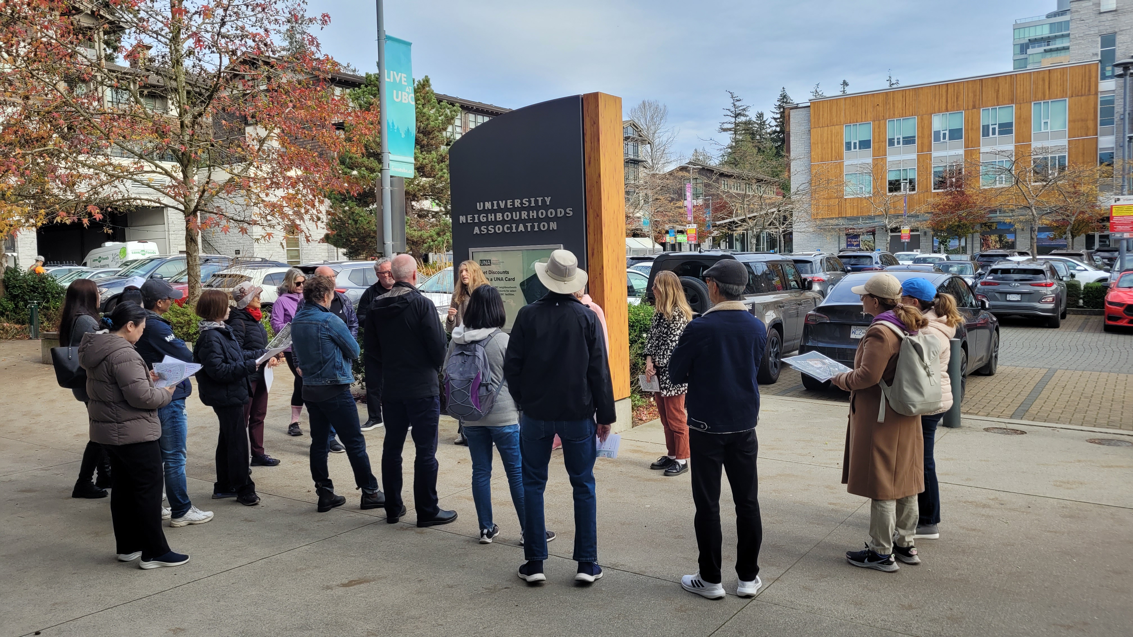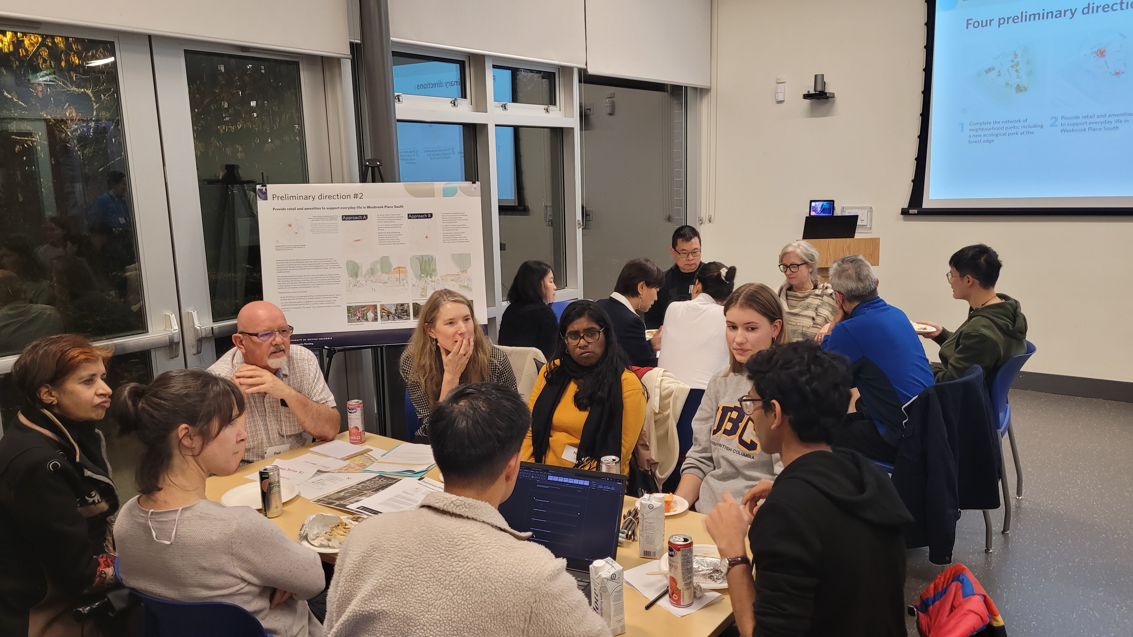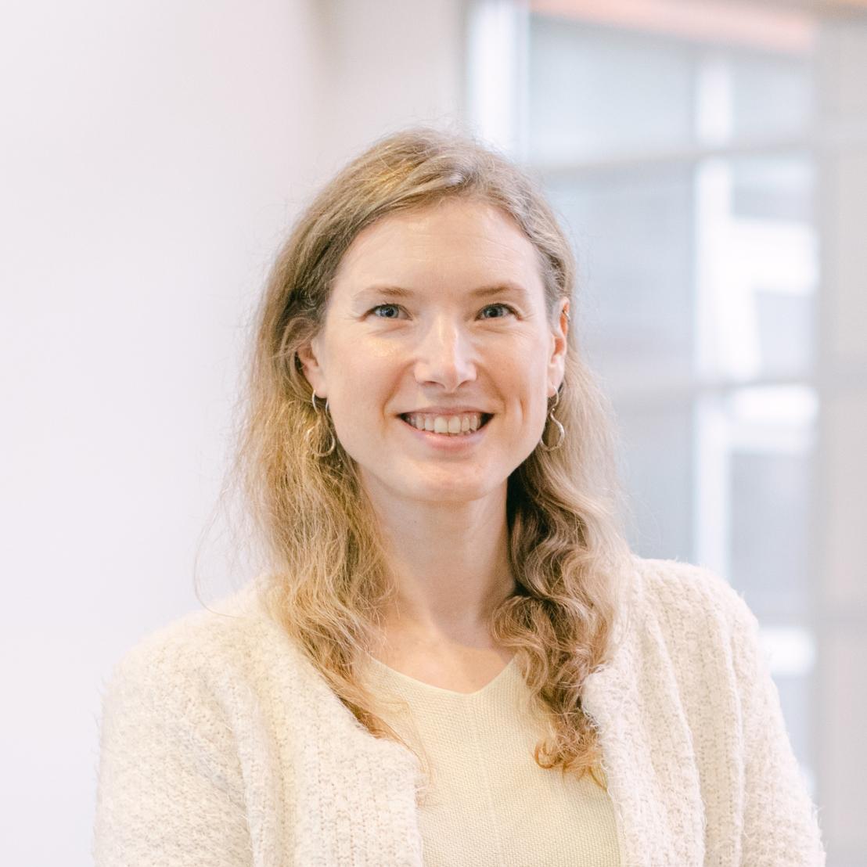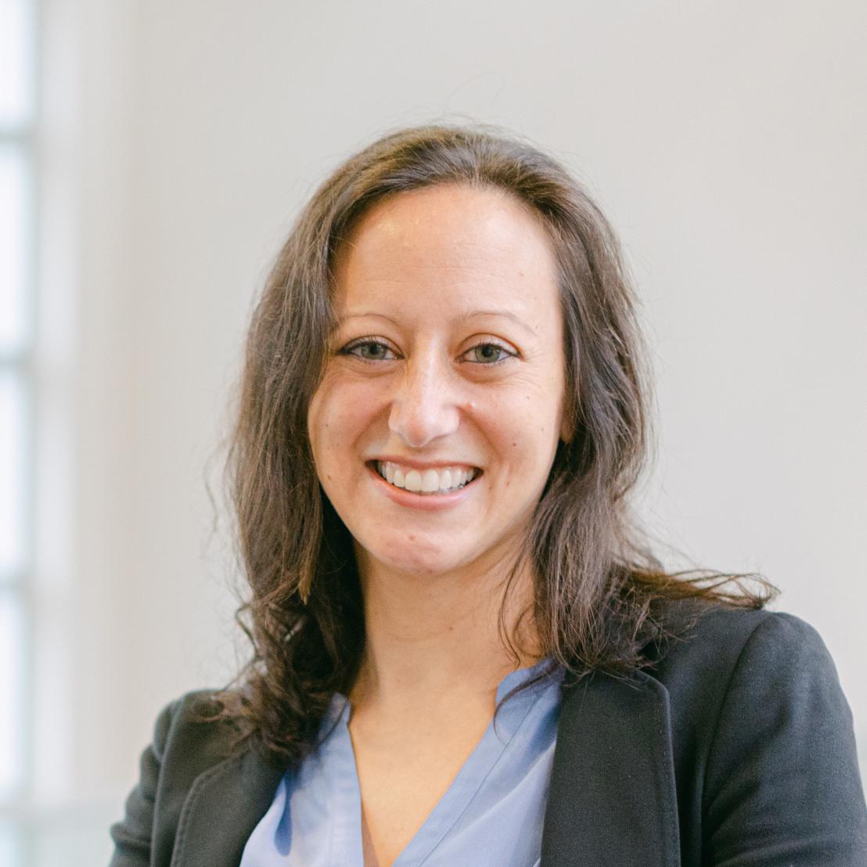Updated: May 28, 2025
Engagement Timeline
October 29th 2024 - November 15th 2024
Phase 1: Preliminary Directions
Four preliminary directions were presented to the community for feedback focused on additional housing, parks, retail / amenities, and improved transportation network.
February 4th 2025 - February 26th, 2025
Phase 2: Draft Plan Key Elements
Building on the preliminary directions, key elements of the draft plan were presented to the community for feedback.
March 24th, 2025 - April 6th, 2025
Phase 2b: Full Draft Plan Update for Public Review
A full draft of the plan is available for public comment before being considered by the UBC Board of Governors for approval in June 2025.
April 2025 - June 2025
Phase 3: Refinement of Updates & Approval
Final revisions to the draft updated neighbourhood plan and consideration by the UBC Board of Governors.
What We Heard
The UBC community’s lived experiences and perspectives were essential inputs in the process. The update process included three phases of community engagement. Click on the drop down menus below for a summary of what was heard during engagement.
Download full Engagement Summary Report (PDF)
To learn more about how UBC is responding to the feedback heard through community engagement, see page 38 of Appendix B of the Engagement Summary Report.
Engagement Approach
The engagement process was anchored by C+CP’s Engagement Charter and builds upon the successes of the engagement process for UBC’s Campus Vision 2050. This means providing diverse ways to engage and emphasizing targeted engagement with community groups. Transparency, inclusivity, equity, and flexibility are core principles for the engagement process.
Contact Us
|

